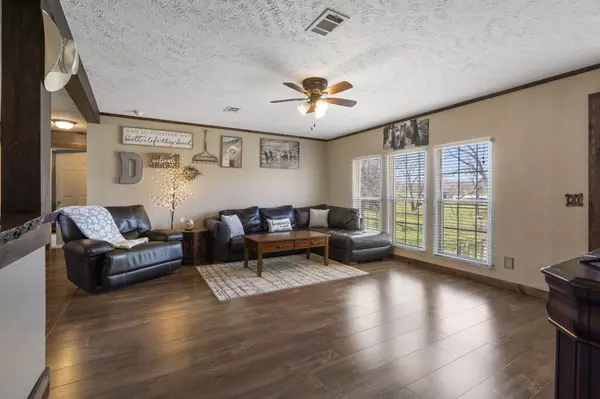Bought with Patriot Real Estate Team Sturdy Real Estate
$170,000
For more information regarding the value of a property, please contact us for a free consultation.
47 Wayside Trail Elkland, MO 65644
3 Beds
2 Baths
1,612 SqFt
Key Details
Property Type Single Family Home
Sub Type Residential
Listing Status Sold
Purchase Type For Sale
Square Footage 1,612 sqft
Price per Sqft $124
Subdivision Dallas-Not In List
MLS Listing ID SOM60239206
Sold Date 05/19/23
Style One Story,Manufactured
Bedrooms 3
Full Baths 2
Year Built 2009
Annual Tax Amount $429
Tax Year 2022
Lot Size 3.000 Acres
Acres 3.0
Property Sub-Type Residential
Property Description
If you are looking for a peaceful and beautiful place in the country, look no further. This 3 acre oasis is gently tucked away at the end of a drive among mature trees and rolling hills. You'll forget you're in a manufactured home the second you walk in the door! Relax as you watch the deer from this meticulously maintained home. This home boasts an open feel with a large master bedroom and walk-in closets. You will also be amazed by how large the main bathroom is, complete with the beautiful soaking tub. You have to see this one to believe it. All appliances (with exception of washer & dryer), table with 4 chairs and 2 barstools will convey with the property at no monetary value. The pond seen in the photos is on the neighbor's property.
Location
State MO
County Dallas
Rooms
Dining Room Kitchen/Dining Combo
Interior
Interior Features Internet - Cable, Other, Smoke Detector(s), Soaking Tub, W/D Hookup, Walk-In Closet(s)
Heating Central
Cooling Ceiling Fan(s)
Flooring Carpet, Engineered Hardwood
Fireplace N
Appliance Dishwasher, Electric Water Heater, Exhaust Fan, Free-Standing Electric Oven, Microwave, Refrigerator
Laundry Main Floor
Exterior
Exterior Feature Rain Gutters, Storm Door(s)
Parking Features Additional Parking, Driveway, Gravel, Private, Unpaved
Fence Barbed Wire, Partial
Waterfront Description None
View Y/N false
View Panoramic
Roof Type Metal
Garage No
Building
Story 1
Foundation Permanent, Tie Down
Sewer Lagoon
Water Private Well
Structure Type Vinyl Siding
Schools
Elementary Schools Buffalo
Middle Schools Buffalo
High Schools Buffalo
Others
Acceptable Financing Cash, Conventional, FHA, USDA/RD, VA
Listing Terms Cash, Conventional, FHA, USDA/RD, VA
Read Less
Want to know what your home might be worth? Contact us for a FREE valuation!
Our team is ready to help you sell your home for the highest possible price ASAP





