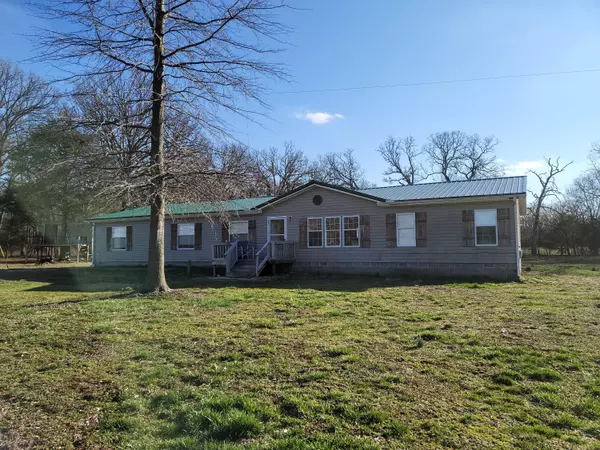Bought with Matthew Chester Neel Genuine Realty Inc.
$285,000
For more information regarding the value of a property, please contact us for a free consultation.
21657 Amos Lane Sarcoxie, MO 64862
4 Beds
3 Baths
2,432 SqFt
Key Details
Property Type Single Family Home
Sub Type Residential
Listing Status Sold
Purchase Type For Sale
Square Footage 2,432 sqft
Price per Sqft $106
MLS Listing ID SOM60238297
Sold Date 11/03/23
Style One Story,Double Wide
Bedrooms 4
Full Baths 3
Year Built 2005
Annual Tax Amount $1,194
Tax Year 2022
Lot Size 18.960 Acres
Acres 18.96
Property Sub-Type Residential
Property Description
Back on the market - at no fault of the seller! HERE IT IS......your little slice of heaven out in the country with no restrictions! You're going to love this property at the end of a dead end road with 18.96 acres of cleared land and wooded land. The long winding drive takes you to the 4 bedroom, 3 bathroom home. This is a double wide with 2432 sq ft of living space including a large living room with vaulted ceilings, formal dining room, spacious kitchen and large laundry room. The master bedroom is on one end of the house and features a large master bathroom with a jetted tub and double sinks. In addition, the master closet is large enough for all the clothes, shoes and storage! On the other end of the house is the other three bedrooms, a full bathroom in the hallway and a jack n jill bathroom between two of the bedrooms. All of the bedrooms have walk in closets. The rest of the property features include a storm shelter, a two car garage shop, another outbuilding, a kids playset and decks on the back, side and front of the house. The possibilities out here are endless! Enjoy peace and quiet and have plenty of space for gardens, chickens, or whatever else you'd like.
Location
State MO
County Newton
Rooms
Dining Room Formal Dining
Interior
Interior Features High Ceilings, Internet - Satellite, Jetted Tub, Laminate Counters, Smoke Detector(s), Vaulted Ceiling(s), W/D Hookup, Walk-In Closet(s), Walk-in Shower
Heating Central, Heat Pump
Cooling Ceiling Fan(s), Central Air, Heat Pump
Flooring Carpet, Laminate
Fireplaces Type None
Fireplace N
Appliance Dishwasher, Dryer, Electric Water Heater, Washer
Laundry Main Floor
Exterior
Exterior Feature Playscape, Rain Gutters, Storm Shelter
Parking Features Driveway
Garage Spaces 2.0
Fence Barbed Wire, Partial
Waterfront Description None
Roof Type Metal
Garage Yes
Building
Story 1
Foundation Block, Permanent
Sewer Septic Tank
Water Private Well
Structure Type Vinyl Siding
Schools
Elementary Schools Diamond
Middle Schools Diamond
High Schools Diamond
Others
Acceptable Financing Cash, Conventional, FHA, VA
Listing Terms Cash, Conventional, FHA, VA
Read Less
Want to know what your home might be worth? Contact us for a FREE valuation!
Our team is ready to help you sell your home for the highest possible price ASAP





