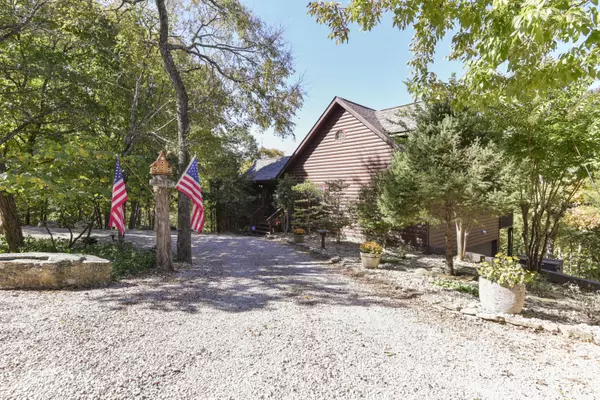Bought with Mandi Rogers Red Cedar Land Company LLC
$585,000
For more information regarding the value of a property, please contact us for a free consultation.
1687 Pokeberry Lane Lampe, MO 65681
3 Beds
2.5 Baths
2,092 SqFt
Key Details
Property Type Single Family Home
Sub Type Residential
Listing Status Sold
Purchase Type For Sale
Square Footage 2,092 sqft
Price per Sqft $274
MLS Listing ID SOM60230781
Sold Date 11/22/22
Style Traditional
Bedrooms 3
Full Baths 2
Half Baths 1
Year Built 1998
Annual Tax Amount $1,251
Tax Year 2021
Lot Size 4.980 Acres
Acres 4.98
Lot Dimensions Irregular
Property Sub-Type Residential
Property Description
Welcome to Peace and Tranquility on 4 acres of Ozark beauty with mature trees, gentle slope and adjacent to Corp property of Table Rock Lake with options for two sizes of boat slips in nearby dock. The home is amazing and feels so comfortable with the open design, log walls and vaulted wood ceiling, filled with natural light from the wall of windows. Kitchen, dining and living space flows well with the Master Suite on the main level. The loft works well for sleeping, recreational or office space. Lower level provides privacy with additional bedroom, bath and bonus area. Direct access to large patio and 3 car garage. From the main level is access to a screened room and spacious Deck with views and privacy. The covered front porch is also a favorite place to relax.Property contains 2 parcels of land, with room to build another home or just keep for privacy. Don't wait to come and experience this Ozark Getaway or Home for a Lifetime!
Location
State MO
County Stone
Rooms
Basement Finished, Partial
Dining Room Kitchen Bar, Living/Dining Combo
Interior
Interior Features Alarm System, Beamed Ceilings, Internet - DSL, Jetted Tub, Laminate Counters, Security System, Skylight(s), Smoke Detector(s), Vaulted Ceiling(s), W/D Hookup, Walk-In Closet(s)
Heating Heat Pump
Cooling Heat Pump
Flooring Carpet, Tile, Wood
Fireplaces Type Living Room, Propane
Fireplace N
Appliance Dishwasher, Disposal, Electric Water Heater, Free-Standing Electric Oven, Microwave, Refrigerator, Water Softener Owned
Laundry In Basement, Main Floor
Exterior
Exterior Feature Rain Gutters
Parking Features Circular Driveway, Driveway, Garage Door Opener, Garage Faces Side, Heated Garage, RV Access/Parking, Shared Driveway
Garage Spaces 3.0
Waterfront Description Front
Roof Type Composition
Garage Yes
Building
Story 2
Foundation Poured Concrete
Sewer Septic Tank
Structure Type Wood Frame,Wood Siding
Schools
Elementary Schools Blue Eye
Middle Schools Blue Eye
High Schools Blue Eye
Others
Acceptable Financing Conventional, FHA, USDA/RD, VA
Listing Terms Conventional, FHA, USDA/RD, VA
Read Less
Want to know what your home might be worth? Contact us for a FREE valuation!
Our team is ready to help you sell your home for the highest possible price ASAP





