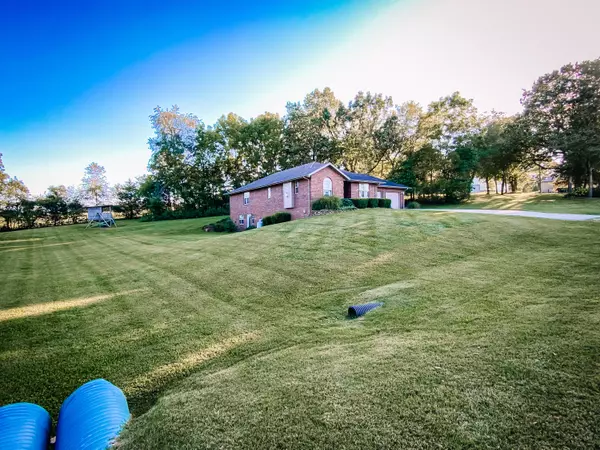Bought with John R Chappell Flat Creek Realty
$369,500
For more information regarding the value of a property, please contact us for a free consultation.
10391 Mcgruder Boulevard Cassville, MO 65625
4 Beds
3 Baths
3,546 SqFt
Key Details
Property Type Single Family Home
Sub Type Residential
Listing Status Sold
Purchase Type For Sale
Square Footage 3,546 sqft
Price per Sqft $95
Subdivision Barry-Not In List
MLS Listing ID SOM60228881
Sold Date 11/22/22
Style Two Story,Craftsman
Bedrooms 4
Full Baths 3
Year Built 2006
Annual Tax Amount $1,649
Tax Year 2021
Lot Size 1.800 Acres
Acres 1.8
Property Sub-Type Residential
Property Description
This beautiful, fully bricked home sits on nearly 2 acres with the peacefulness of a country setting, but with the security of a safe subdivision. With 4 bedrooms, 3 full bathrooms and 3500+ sqft., there's plenty of room for the whole family. Walk into the open floor plan with a gas fireplace in the main living room, tall ceilings and stainless-steel appliances in the kitchen. Just off the dining room is a coffee bar area for additional space and storage. Don't miss the spacious back patio, perfect for entertaining. The master suite has a large master bath and a walk-in closet with built in shelving. Basement is the perfect space to have a gym, craft room, movie theater, etc.... So much space and tons of storage. Centrally located between Springfield, Branson, & Joplin, Mo as well as the same distance to Rogers, Ar.
Location
State MO
County Barry
Rooms
Basement Concrete, Exterior Entry, Finished, Plumbed, Storage Space, Utility, Walk-Out Access, Full
Dining Room Dining Room, Island
Interior
Interior Features High Ceilings, Internet - Fiber Optic, Jetted Tub, Laminate Counters, Raised or Tiered Entry, Smoke Detector(s), W/D Hookup, Walk-In Closet(s), Walk-in Shower
Heating Central, Fireplace(s), Heat Pump
Cooling Ceiling Fan(s), Central Air
Flooring Carpet, Laminate, Tile
Fireplaces Type Living Room, Propane, Tile
Equipment Hot Tub
Fireplace N
Appliance Dishwasher, Disposal, Electric Water Heater, Exhaust Fan, Free-Standing Electric Oven, Microwave
Laundry In Basement
Exterior
Exterior Feature Playscape, Rain Gutters
Parking Features Driveway, Garage Door Opener, Garage Faces Front, Paved
Garage Spaces 2.0
Waterfront Description None
View Y/N true
View Panoramic
Roof Type Composition
Garage Yes
Building
Story 2
Foundation Poured Concrete
Sewer Septic Tank
Water Public
Structure Type Brick Full
Schools
Elementary Schools Cassville
Middle Schools Cassville
High Schools Cassville
Others
Acceptable Financing Cash, Conventional, FHA, USDA/RD, VA
Listing Terms Cash, Conventional, FHA, USDA/RD, VA
Read Less
Want to know what your home might be worth? Contact us for a FREE valuation!
Our team is ready to help you sell your home for the highest possible price ASAP





