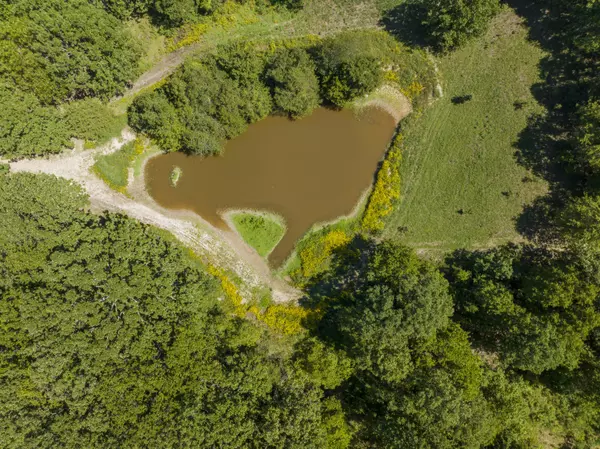Bought with Non-MLSMember Non-MLSMember Default Non Member Office
$399,900
For more information regarding the value of a property, please contact us for a free consultation.
3410 County Road 304 Alton, MO 65606
2 Beds
2 Baths
1,728 SqFt
Key Details
Property Type Single Family Home
Sub Type Residential
Listing Status Sold
Purchase Type For Sale
Square Footage 1,728 sqft
Price per Sqft $224
MLS Listing ID SOM60227143
Sold Date 11/30/22
Style One Story,Ranch
Bedrooms 2
Full Baths 2
Year Built 2016
Annual Tax Amount $153
Tax Year 2021
Lot Size 83.640 Acres
Acres 83.64
Property Sub-Type Residential
Property Description
Towering trees line the long circle drive that winds down to this custom-built beauty. Situated privately near the center of an expansive 84-acre parcel, this 1700 sq ft, 2 BR, 2 BA home is a piece of heaven on earth. Natural light floods the sun porch at the entry, the perfect spot for a midday nap. Soaring ceilings in the living area evoke nuances of a luxury cabin getaway. Nods to reclaimed primitives, such as the wood in the living area from the old Greer's store, as well as numerous antique doors, updated for modern use, are sprinkled throughout. Such attention to detail is hard to find on today's market. The wide open floor plan leads to the kitchen, which features stainless steel appliances. The wet bar/coffee station/wine & whiskey sampling area will stay with the home, delighting visitors for years to come. Both ample-sized bedrooms look out over the property, providing sensational views in every direction. The baths have been renovated to gorgeous standards! Huge garden tub in the Master en suite provides an inviting getaway from the bustle of life. The parcel contains nearly 50/50 wooded and pasture mix, and is fenced and cross-fenced for livestock. Five ponds and a creek grace the property allowing for ease of watering, and foremost, beauty nestled in the privacy. The Pinterest-worthy, newly-completed fire pit area will be your go-to fall entertaining spot for friends and family. So much more to offer, including a 16'x24' shop with 220 electric and concrete floors, heated deer stand, and additional water/electric already available on the front 21 acres for another building site. Weekend getaways to reconnect with loved ones and disconnect from tech are what makes this property such a standout. This is one that comes around only once in a lifetime ... see it before it's gone!
Location
State MO
County Oregon
Rooms
Dining Room Living/Dining Combo
Interior
Interior Features High Ceilings, Smoke Detector(s), W/D Hookup, Walk-In Closet(s), Walk-in Shower, Wet Bar
Heating Stove, Ventless
Cooling Window Unit(s)
Flooring Laminate
Fireplace N
Appliance Dishwasher, Disposal, Dryer, Free-Standing Propane Oven, Refrigerator, Washer
Laundry Main Floor
Exterior
Parking Features Additional Parking, Circular Driveway, Parking Space
Garage Spaces 2.0
Fence Barbed Wire, Cross Fenced, Full, Woven Wire
Waterfront Description None
Roof Type Metal
Garage Yes
Building
Story 1
Sewer Septic Tank
Water Private Well
Structure Type Wood Siding
Schools
Elementary Schools Anderson
Middle Schools Alton
High Schools Alton
Others
Acceptable Financing Cash, Conventional, FHA, USDA/RD, VA
Listing Terms Cash, Conventional, FHA, USDA/RD, VA
Read Less
Want to know what your home might be worth? Contact us for a FREE valuation!
Our team is ready to help you sell your home for the highest possible price ASAP





