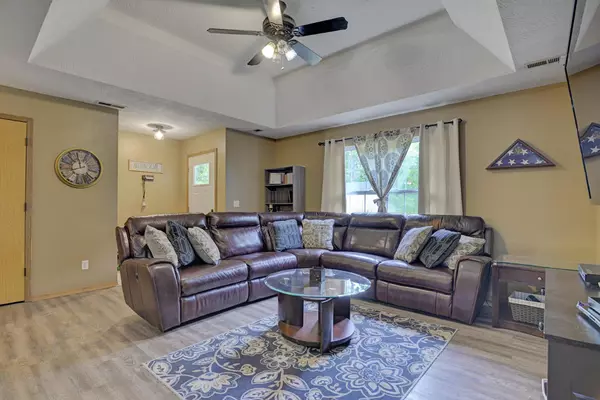Bought with Chelsea Arrendale Robinson Realty ONE Group Grand
$249,900
For more information regarding the value of a property, please contact us for a free consultation.
269 Winslow Drive Highlandville, MO 65669
3 Beds
1,414 SqFt
Key Details
Property Type Single Family Home
Sub Type Residential
Listing Status Sold
Purchase Type For Sale
Square Footage 1,414 sqft
Price per Sqft $177
MLS Listing ID SOM60224879
Sold Date 08/26/22
Style One Story,Earth-Berm,Ranch
Bedrooms 3
Year Built 1998
Annual Tax Amount $903
Tax Year 2021
Lot Size 6.820 Acres
Acres 6.82
Property Sub-Type Residential
Property Description
Would you like to be out of the city hustle, but close enough to take in a Branson Show, a float on the river or a movie? This updated, open concept 3 bedroom, 2 bath home is just the one. Situated on 6.82 acres south of Ozark just off of 65 highway, it is less than 10 minutes to Ozark and 20 minutes to Branson. The eat in farm house kitchen overlooks a spacious living room and has access to the attached 2 car garage. The main en-suite bedroom is roomy with a walk-in closet and updated bath vanity. The property has a private well with partially fenced acreage; no restrictions on livestock and no HOA. Also included on the property is an 8X12 Saltbox storage building. It is currently being used as a home office, but could be converted into a ''She Shed'' or garden shed. Lots of possibilities! Average monthly electric is under $100.
Location
State MO
County Christian
Rooms
Dining Room Kitchen/Dining Combo
Interior
Interior Features High Speed Internet, Tray Ceiling(s), W/D Hookup, Walk-In Closet(s)
Heating Central
Cooling Ceiling Fan(s), Central Air
Flooring Laminate, Tile, Vinyl
Fireplace N
Appliance Disposal, Free-Standing Electric Oven, Gas Water Heater, Refrigerator
Laundry Main Floor
Exterior
Exterior Feature Storm Door(s)
Parking Features Garage Faces Front
Garage Spaces 2.0
Fence Barbed Wire, Partial
Waterfront Description None
Roof Type Composition
Garage Yes
Building
Story 1
Sewer Septic Tank
Water Private Well
Structure Type Vinyl Siding
Schools
Elementary Schools Highlandville
Middle Schools Spokane
High Schools Spokane
Others
Acceptable Financing Cash, Conventional, FHA, USDA/RD, VA
Listing Terms Cash, Conventional, FHA, USDA/RD, VA
Read Less
Want to know what your home might be worth? Contact us for a FREE valuation!
Our team is ready to help you sell your home for the highest possible price ASAP





