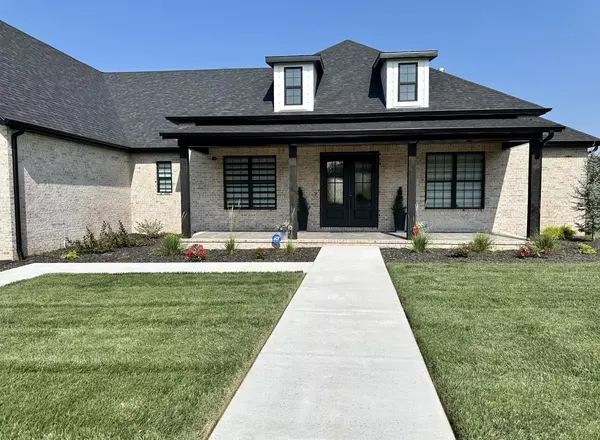Bought with Janet L Parsons RE/MAX House of Brokers
$759,900
For more information regarding the value of a property, please contact us for a free consultation.
2402 Walnut Grove Circle Nixa, MO 65714
5 Beds
4 Baths
3,843 SqFt
Key Details
Property Type Single Family Home
Sub Type Residential
Listing Status Sold
Purchase Type For Sale
Square Footage 3,843 sqft
Price per Sqft $193
Subdivision Fremont Hills
MLS Listing ID SOM60271562
Sold Date 08/06/24
Style Two Story
Bedrooms 5
Full Baths 3
Half Baths 2
Year Built 2023
Annual Tax Amount $8,550
Tax Year 2023
Lot Size 0.350 Acres
Acres 0.35
Lot Dimensions 104 X 150
Property Sub-Type Residential
Property Description
Welcome to your dream home in coveted Fremont Hills! This stunning masterpiece of modern living offers everything you've been searching for and more. Situated in a prime area, this new construction home was completed in March '23, ensuring every detail is fresh and contemporary.As you step inside, you'll be greeted by an inviting open concept great room with soaring ceilings, engineered hardwood floors, and exposed beams, that add a warm ambiance.. The heart of the home is the spacious kitchen and dining area, featuring an extra-large eat-in island with custom industrial modern style railings, quartz and granite countertops, and top-of-the-line appliances. Whether you're hosting a dinner party or enjoying a casual meal with family, this space is sure to impress. Custom window treatments throughout the home provide both style and privacy.With five spacious bedrooms (3 on the main level) , three full bathrooms, and two half baths, there's plenty of room for everyone to spread out and relax. The show-stopping primary bathroom is something you have to see to believe, offering a luxurious spa like retreat after a long day. Also located on the main level is a dedicated office, perfect for those who work from home or need a quiet place to focus.Entertaining is a breeze with a screened-in covered porch area complete with a fireplace, ideal for enjoying the outdoors year-round. Plus, an invisible pet fence ensures your furry friends can roam safely while you relax and entertain. And with membership to the Fremont Hills Country Club optional but not required, you'll have access to even more amenities and activities right at your fingertips.This home truly stands out with its on-trend design and high-end finishes throughout. Don't miss your chance to own this one-of-a-kind property and experience the epitome of comfortable & stylish luxury living!
Location
State MO
County Christian
Rooms
Dining Room Dining Room, Island, Kitchen Bar, Kitchen/Dining Combo, Living/Dining Combo
Interior
Interior Features Alarm System, Beamed Ceilings, Cable Available, Granite Counters, High Ceilings, High Speed Internet, Internet - Cable, Quartz Counters, Security System, Smoke Detector(s), Soaking Tub, Tray Ceiling(s), Vaulted Ceiling(s), W/D Hookup, Walk-In Closet(s), Walk-in Shower
Heating Fireplace(s), Heat Pump
Cooling Ceiling Fan(s), Central Air
Flooring Engineered Hardwood, Tile
Fireplaces Type Blower Fan, Brick, Gas, Glass Doors, Living Room, Outside
Fireplace N
Appliance Convection Oven, Gas Cooktop, Dishwasher, Disposal, Gas Water Heater, Microwave, Wall Oven - Electric
Laundry Main Floor
Exterior
Exterior Feature Rain Gutters
Parking Features Driveway, Garage Door Opener, Garage Faces Side, Paved
Garage Spaces 3.0
Fence Invisible
Waterfront Description None
View Y/N false
View City
Roof Type Composition
Garage Yes
Building
Story 2
Foundation Crawl Space
Sewer Public Sewer
Water City
Structure Type Brick
Schools
Elementary Schools Oz West
Middle Schools Ozark
High Schools Ozark
Others
Acceptable Financing Cash, Conventional, FHA, VA
Listing Terms Cash, Conventional, FHA, VA
Read Less
Want to know what your home might be worth? Contact us for a FREE valuation!
Our team is ready to help you sell your home for the highest possible price ASAP





