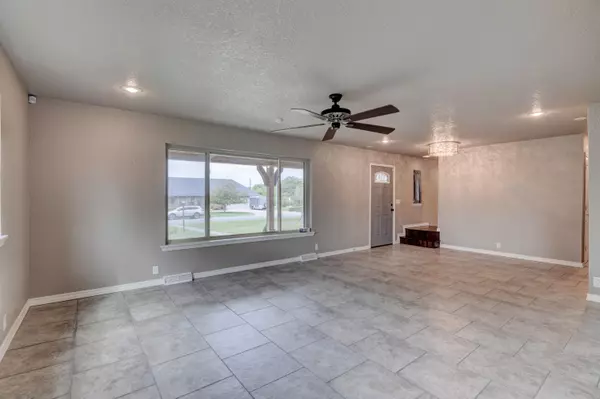Bought with Kevin Hunter Hunter Real Estate LLC
$325,000
For more information regarding the value of a property, please contact us for a free consultation.
2550 E 11th Street Joplin, MO 64801
3 Beds
2.5 Baths
2,752 SqFt
Key Details
Property Type Single Family Home
Sub Type Residential
Listing Status Sold
Purchase Type For Sale
Square Footage 2,752 sqft
Price per Sqft $115
Subdivision Eastmoreland
MLS Listing ID SOM60202975
Sold Date 11/19/21
Style One and Half Story,Traditional
Bedrooms 3
Full Baths 2
Half Baths 1
Year Built 1962
Annual Tax Amount $1,641
Tax Year 2020
Lot Size 0.650 Acres
Acres 0.65
Lot Dimensions 162x174
Property Sub-Type Residential
Property Description
You will absolutely fall in love with this complete remodel in Eastmorland. The home features 3 bedrooms, 2 1/2 bathrooms, 2 living areas, formal dining, large utility room with sink, a large basement with interior and exterior access and a HUGE fully privacy fenced backyard with massive covered patio. The kitchen is incredible! With quartz counters, an abundance of cabinetry and it opens up to the family room with fireplace. There is a spot to easily add a 4th bedroom and sellers would consider doing this prior to closing. The half bath currently has a custom washing station but could easily be converted back into a walk in shower, giving you 3 full bathrooms. Some of the updates include New roof, guttering, soffit and fascia in 2018. Like I said, this was a COMPLETE remodel. Call for a full list of upgrades and completed work.
Location
State MO
County Jasper
Rooms
Basement Unfinished, Full
Dining Room Formal Dining
Interior
Interior Features Quartz Counters, Security System, Smoke Detector(s), Walk-In Closet(s), Walk-in Shower
Heating Central, Zoned
Cooling Central Air, Zoned
Flooring Engineered Hardwood, Tile
Fireplaces Type Family Room
Fireplace N
Appliance Dishwasher, Disposal, Free-Standing Gas Oven, Refrigerator
Laundry Main Floor
Exterior
Parking Features Garage Faces Side
Garage Spaces 2.0
Fence Full, Privacy, Wood
Waterfront Description None
Roof Type Asphalt
Garage Yes
Building
Story 2
Foundation Poured Concrete
Sewer Public Sewer
Water City
Structure Type Brick,Wood Siding
Schools
Elementary Schools Eastmoreland
Middle Schools East
High Schools Joplin
Others
Acceptable Financing Cash, Conventional, FHA, VA
Listing Terms Cash, Conventional, FHA, VA
Read Less
Want to know what your home might be worth? Contact us for a FREE valuation!
Our team is ready to help you sell your home for the highest possible price ASAP





