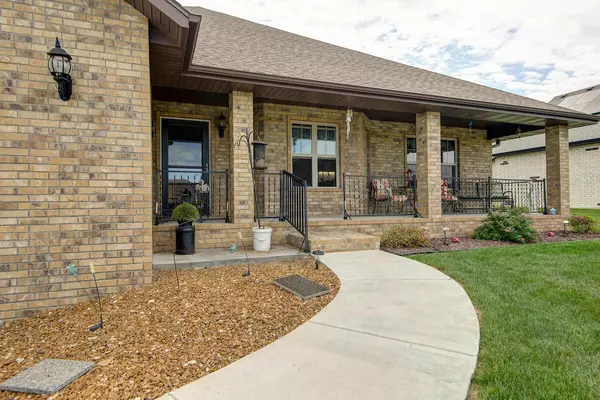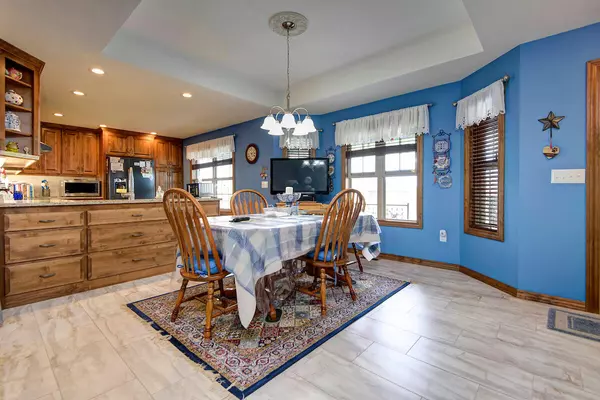Bought with Langston Group Murney Associates - Primrose
$415,000
For more information regarding the value of a property, please contact us for a free consultation.
688 Wright Street Willard, MO 65781
3 Beds
2 Baths
2,180 SqFt
Key Details
Property Type Single Family Home
Sub Type Residential
Listing Status Sold
Purchase Type For Sale
Square Footage 2,180 sqft
Price per Sqft $183
Subdivision Autumn Brook
MLS Listing ID SOM60266999
Sold Date 06/28/24
Style One Story,Ranch
Bedrooms 3
Full Baths 2
Year Built 2018
Annual Tax Amount $3,656
Tax Year 2023
Lot Size 0.370 Acres
Acres 0.37
Lot Dimensions 98' X 165'
Property Sub-Type Residential
Property Description
This immaculately maintained, custom built, all brick 3/2/3 ranch, located in Autumn Brook subdivision in Willard, won't last long. Pride in ownership is evident throughout this home. With just under 2200 sf, this HANDICAP ACCESSIBLE, split bedroom, open floor plan home features 3 1/2 foot hallways, 3 foot doorways, and lever type door handles throughout. The kitchen/dining area boasts an abundance of custom cabinets, granite counter tops, tile flooring, and loads of storage. The 22 X 18 foot living room will easily accommodate those large family gatherings and has open access to a 17 X 10 foot bonus room/den leading to the covered back patio. The large master bedroom can easily accommodate a king size bed and matching furniture pieces. The master bath features a 5' X 7' walk-in shower, tall double bowl vanities, a tall toilet and granite vanity tops. The laundry room boasts additional cabinets, a mop sink, the electrical panel, and the data panel. The three car garage is almost 36' wide, with 24' of depth on the dbl side and 23' on the single side, while still providing plenty of room for ''your stuff'' and your boat. The front of the house features a full length front porch, while out back there's a 10 1/2' X 40' patio with a cover over 23'. All rooms feature switched outlets, ceiling fans, and multiple TV/Cable jacks.
Location
State MO
County Greene
Rooms
Dining Room Kitchen/Dining Combo
Interior
Interior Features Cable Available, Carbon Monoxide Detector(s), Granite Counters, High Speed Internet, Internet - Cable, Smoke Detector(s), Tray Ceiling(s), W/D Hookup, Walk-In Closet(s), Walk-in Shower
Heating Central, Forced Air
Cooling Attic Fan, Ceiling Fan(s), Central Air
Flooring Carpet, Tile
Fireplace N
Appliance Dishwasher, Disposal, Free-Standing Electric Oven, Tankless Water Heater
Laundry Main Floor
Exterior
Exterior Feature Cable Access, Rain Gutters, Storm Door(s)
Parking Features Garage Door Opener, Garage Faces Front, On Street
Garage Spaces 3.0
Fence None
Waterfront Description None
Roof Type Asphalt
Garage Yes
Building
Story 1
Foundation Poured Concrete
Sewer Public Sewer
Water City
Structure Type Brick Full
Schools
Elementary Schools Central
Middle Schools Willard
High Schools Willard
Others
Acceptable Financing Cash, Conventional, Exchange, FHA, USDA/RD, VA
Listing Terms Cash, Conventional, Exchange, FHA, USDA/RD, VA
Read Less
Want to know what your home might be worth? Contact us for a FREE valuation!
Our team is ready to help you sell your home for the highest possible price ASAP





