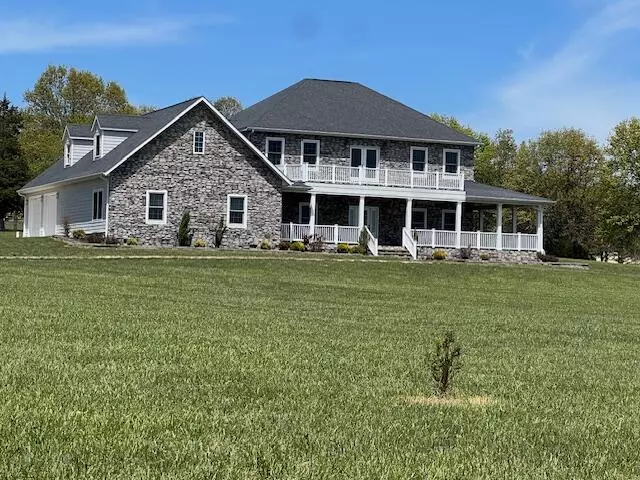Bought with Jordan McNett Century 21 Ozark Hills Realty, Inc.
-
For more information regarding the value of a property, please contact us for a free consultation.
4881 County Road 8940 West Plains, MO 65775
3 Beds
4.5 Baths
5,004 SqFt
Key Details
Property Type Single Family Home
Sub Type Residential
Listing Status Sold
Purchase Type For Sale
Square Footage 5,004 sqft
Price per Sqft $129
Subdivision Arrowhead Lake
MLS Listing ID SOM60265883
Sold Date 07/19/24
Style Two Story,Historic
Bedrooms 3
Full Baths 4
Half Baths 1
Year Built 2018
Annual Tax Amount $3,432
Tax Year 2023
Lot Size 7.410 Acres
Acres 7.41
Property Description
This gorgeous home in Arrowhead Subdivision has it all !!!!! Insulated Concrete Form, energy efficient and safety home, 3 bedroom (possible 6 ) 4 1/2 bath, office, large play room, large storage room, 2 large living areas, 2 large master suites with their own Jacuzzi tubs, over size garage, hardwood & tile floors. 5 ft crawl space w/ Ion lime/scale remover ( 25 year system), gas fireplace, all stainless steel appliances in large open kitchen with lots of cabinets & granite counter tops. Main level has large laundry room. GEO thermal H/ A. Buried propane tank. Over size double garage, Decks and covered porch wrapped around the home . All this and more on 7.41 ac in the elite Arrowhead subdivision!!!
Location
State MO
County Howell
Rooms
Dining Room Formal Dining
Interior
Interior Features Crown Molding, Granite Counters, High Ceilings, Jetted Tub, W/D Hookup, Walk-In Closet(s), Walk-in Shower
Heating Central, Geothermal
Cooling Central Air, Geo Thermal/Ground Source
Flooring Hardwood, Tile, Vinyl
Fireplaces Type Brick, Gas, Living Room
Equipment See Remarks
Fireplace N
Appliance Convection Oven, Electric Cooktop, Dishwasher, Electric Water Heater, Refrigerator
Laundry In Garage, Main Floor
Exterior
Parking Features Driveway, Garage Door Opener, Garage Faces Side, Gravel
Garage Spaces 2.0
Waterfront Description None
View Lake
Garage Yes
Building
Story 2
Foundation Crawl Space, Poured Concrete, Vapor Barrier
Sewer Septic Tank
Water Public
Structure Type Brick,Other
Schools
Elementary Schools Glenwood
Middle Schools Glenwood
High Schools West Plains
Others
Acceptable Financing Cash, Conventional, FHA, USDA/RD, VA
Listing Terms Cash, Conventional, FHA, USDA/RD, VA
Read Less
Want to know what your home might be worth? Contact us for a FREE valuation!
Our team is ready to help you sell your home for the highest possible price ASAP






