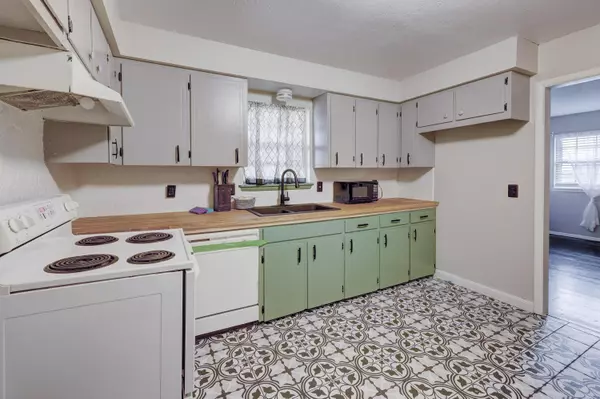Bought with Non-MLSMember Non-MLSMember Default Non Member Office
$129,500
For more information regarding the value of a property, please contact us for a free consultation.
2503 New Hampshire Avenue Joplin, MO 64804
3 Beds
1 Bath
1,073 SqFt
Key Details
Property Type Single Family Home
Sub Type Residential
Listing Status Sold
Purchase Type For Sale
Square Footage 1,073 sqft
Price per Sqft $117
Subdivision Harmony Heights
MLS Listing ID SOM60264509
Sold Date 05/15/24
Style One Story
Bedrooms 3
Full Baths 1
Year Built 1960
Annual Tax Amount $423
Tax Year 2023
Lot Size 6,098 Sqft
Acres 0.14
Lot Dimensions 60x120
Property Sub-Type Residential
Property Description
Welcome to this charming home nestled in a lovely neighborhood, just a stone's throw away from nearby schools! This delightful abode boasts move-in ready status, offering convenience and comfort from day one! Step inside to discover the cozy yet airy atmosphere with beautifully refinished hardwood floors that exude warmth and elegance throughout the living spaces. Prepare to be enchanted by the adorable kitchen, where style meets functionality--it's the perfect setting to whip up culinary delights or enjoy casual meals. As you venture outside, you'll find a fully fenced backyard, providing privacy and security for outdoor gatherings, playtime with pets, or simply relaxing under the open sky. The possibilities for creating your own oasis are endless. This home is selling as-is.
Location
State MO
County Jasper
Interior
Interior Features W/D Hookup
Heating Central
Cooling Central Air
Fireplace N
Appliance Dishwasher, Free-Standing Electric Oven, Microwave, Refrigerator, Washer
Laundry Main Floor
Exterior
Parking Features Covered, Driveway
Garage Spaces 1.0
Fence Chain Link, Privacy
Waterfront Description None
Roof Type Composition
Garage Yes
Building
Story 1
Foundation Poured Concrete
Sewer Public Sewer
Water City
Structure Type Aluminum Siding,Stone
Schools
Elementary Schools Kelsey Norman
Middle Schools South
High Schools Joplin
Others
Acceptable Financing Cash, Conventional, FHA, VA
Listing Terms Cash, Conventional, FHA, VA
Read Less
Want to know what your home might be worth? Contact us for a FREE valuation!
Our team is ready to help you sell your home for the highest possible price ASAP





