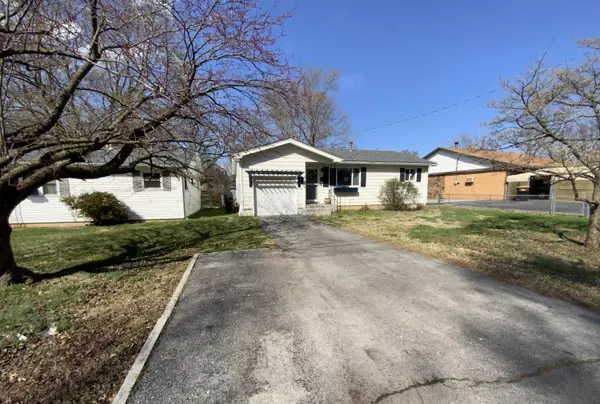Bought with Nicole M Brown Murney Associates - Primrose
-
For more information regarding the value of a property, please contact us for a free consultation.
821 W Whiteside Street Springfield, MO 65807
2 Beds
1 Bath
950 SqFt
Key Details
Property Type Single Family Home
Sub Type Residential
Listing Status Sold
Purchase Type For Sale
Square Footage 950 sqft
Price per Sqft $168
Subdivision South Haven
MLS Listing ID SOM60264716
Sold Date 05/17/24
Style One Story,Bungalow
Bedrooms 2
Full Baths 1
Year Built 1964
Annual Tax Amount $789
Tax Year 2023
Lot Size 10,890 Sqft
Acres 0.25
Lot Dimensions 50X219
Property Description
**No showings until 4/16**Fabulous bungalow with enclosed porch, patio, oversized yard, and 1 car garage.. how could you ask for more?!This home is a perfect starter home with 2 bedrooms, 1 bathroom, laundry room, and enclosed back patio for extra space! The home has been meticulously taken care of and maintenanced throughout the years. The air conditioning unit was replaced in 2017, the water heater in 2018, all new drain piping in 2019, furnace in 2021, complete roof replacement also in 2021. Additionally, all the windows have been replaced!!The home sits on .25 acre and is fully fenced making it the perfect hangout. In addition to the attached 1 car garage, there is a parking pad adjacent to the driveway.Call today for a private showing!
Location
State MO
County Greene
Rooms
Dining Room Dining Room, Kitchen Bar
Interior
Interior Features High Speed Internet, Internet - Cable, Internet - Fiber Optic, W/D Hookup
Heating Forced Air
Cooling Ceiling Fan(s)
Flooring Hardwood, Tile
Fireplace N
Appliance Dishwasher, Free-Standing Electric Oven, Gas Water Heater
Laundry Main Floor
Exterior
Exterior Feature Rain Gutters, Storm Door(s)
Parking Features Additional Parking, Driveway, Garage Faces Front, Parking Space, Paved
Garage Spaces 1.0
Fence Chain Link, Full
Waterfront Description None
Roof Type Composition
Garage Yes
Building
Story 1
Foundation Crawl Space, Permanent
Sewer Public Sewer
Water City
Schools
Elementary Schools Sgf-Mark Twain
Middle Schools Sgf-Jarrett
High Schools Sgf-Parkview
Others
Acceptable Financing Cash, Conventional, FHA, VA
Listing Terms Cash, Conventional, FHA, VA
Read Less
Want to know what your home might be worth? Contact us for a FREE valuation!
Our team is ready to help you sell your home for the highest possible price ASAP






