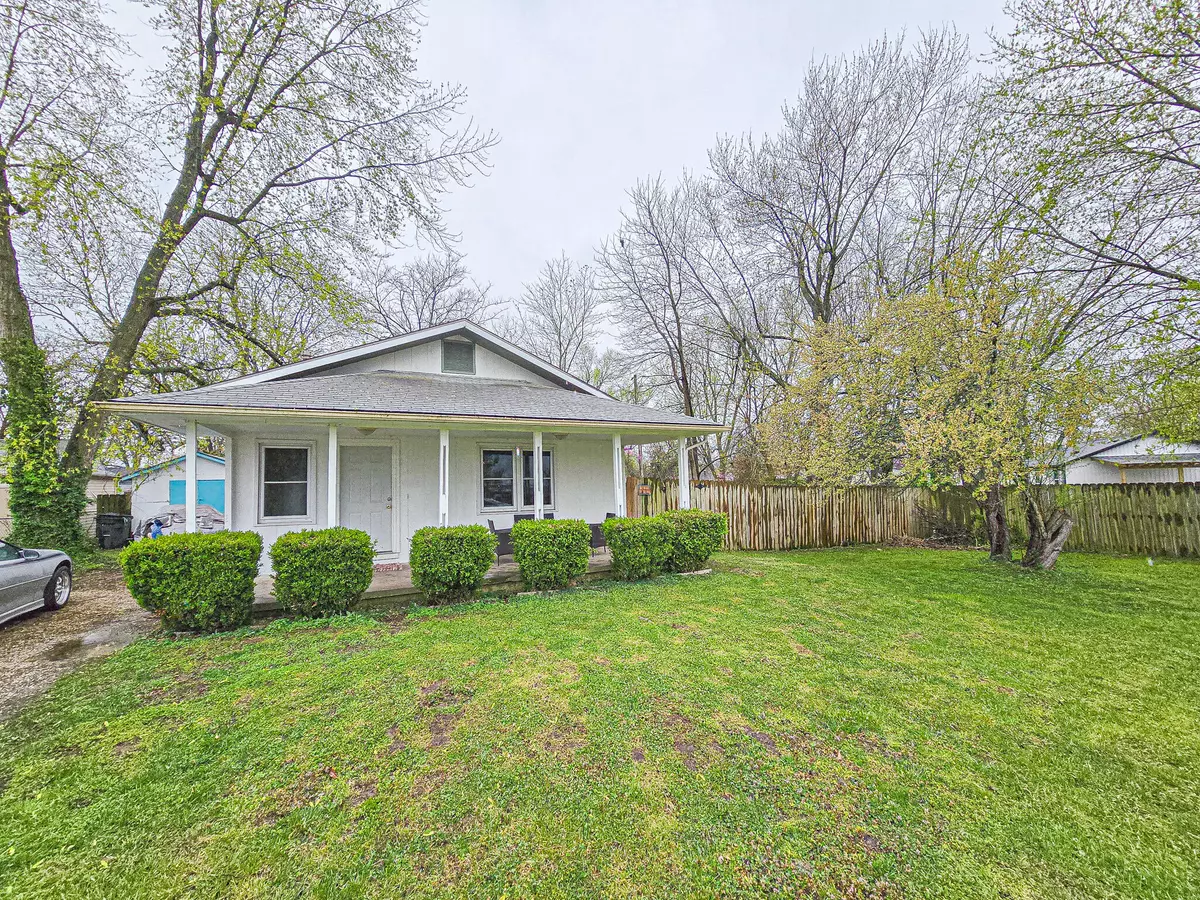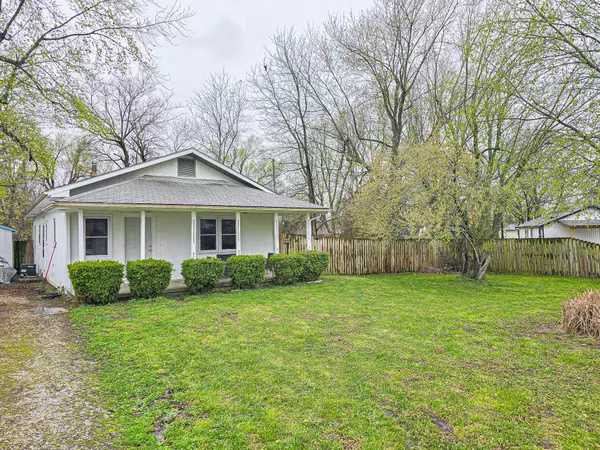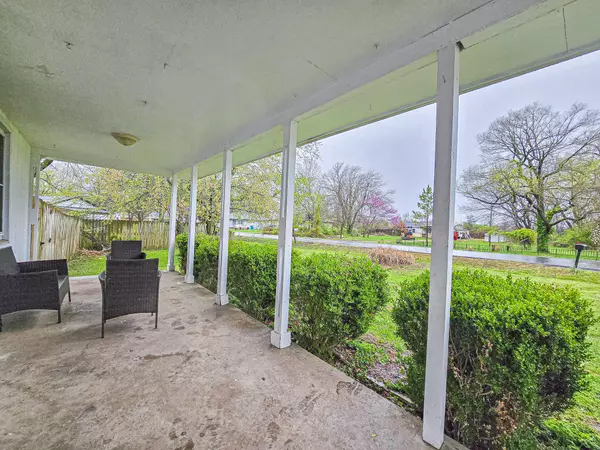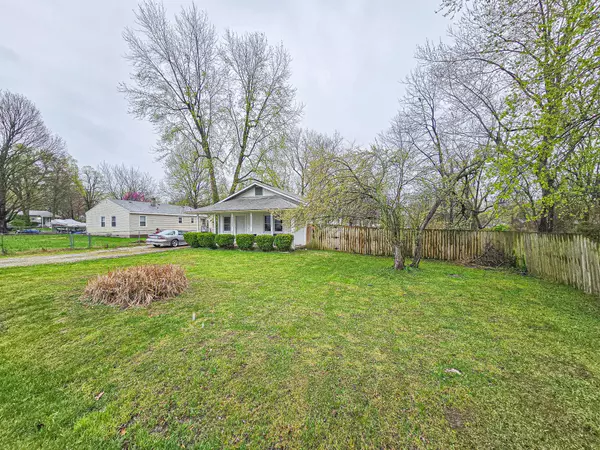Bought with Joshua Watson Akins Realty
-
For more information regarding the value of a property, please contact us for a free consultation.
2666 E Atlantic Street Springfield, MO 65803
3 Beds
1 Bath
1,100 SqFt
Key Details
Property Type Single Family Home
Sub Type Residential
Listing Status Sold
Purchase Type For Sale
Square Footage 1,100 sqft
Price per Sqft $129
Subdivision Webster Park
MLS Listing ID SOM60264338
Sold Date 05/17/24
Style One Story
Bedrooms 3
Full Baths 1
Year Built 1960
Annual Tax Amount $632
Tax Year 2023
Lot Size 9,583 Sqft
Acres 0.22
Property Description
Welcome to this charming 1960s single-family home nestled in a peaceful and desirable neighborhood on the northeast side of Springfield. This well-maintained residence offers three spacious bedrooms, providing ample space for residents and guests alike. The centrally located bathroom offers convenience, while the cozy living room provides a perfect space for relaxation and entertainment. The kitchen is equipped with essential appliances and offers sufficient space for meal preparation. Outside, a private yard surrounds the home, providing outdoor space for recreation and enjoyment.Whether you're looking for a comfortable family home or an investment property with rental income, this 1960s single-family home in Springfield offers affordability, convenience, and potential for future growth. Don't miss out on this opportunity--schedule a viewing today to explore all that this property has to offer!
Location
State MO
County Greene
Rooms
Dining Room Kitchen/Dining Combo
Interior
Interior Features Internet - Cable, Internet - Satellite, W/D Hookup
Heating Central
Cooling Central Air
Flooring Laminate
Fireplace N
Appliance Free-Standing Electric Oven
Laundry Main Floor
Exterior
Exterior Feature Cable Access
Parking Features Driveway
Fence Chain Link, Wood
Waterfront Description None
Roof Type Composition
Garage No
Building
Story 1
Foundation Poured Concrete
Sewer Public Sewer
Water City
Structure Type Concrete,Wood Siding
Schools
Elementary Schools Shady Dell
Middle Schools Sgf-Pipkin
High Schools Sgf-Central
Others
Acceptable Financing Cash, Conventional
Listing Terms Cash, Conventional
Read Less
Want to know what your home might be worth? Contact us for a FREE valuation!
Our team is ready to help you sell your home for the highest possible price ASAP






