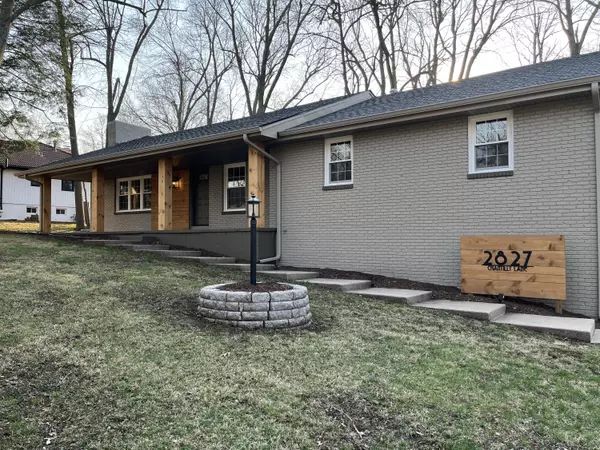Bought with Educators Realty Group powered by Keller Williams Keller Williams
-
For more information regarding the value of a property, please contact us for a free consultation.
2827 S Chantilly Lane Springfield, MO 65804
5 Beds
3 Baths
3,700 SqFt
Key Details
Property Type Single Family Home
Sub Type Residential
Listing Status Sold
Purchase Type For Sale
Square Footage 3,700 sqft
Price per Sqft $127
Subdivision Brentwood So
MLS Listing ID SOM60263181
Sold Date 05/17/24
Style One Story,Ranch
Bedrooms 5
Full Baths 3
Year Built 1964
Annual Tax Amount $2,632
Tax Year 2023
Lot Size 0.430 Acres
Acres 0.43
Lot Dimensions 137 X 138
Property Description
New, new, new! Brentwood South at it's best! 5 bedrooms, 3 baths, 2 living areas, 2 fireplaces (1 gas, 1 wood burning). New roof, roof decking, windows, soffit and facia, flooring, lighting, kitchen (including new appliances, cabinets with soft close hinges and granite counter tops) baths, oversized guttering and down spouts, and much more! Almost half acre lot! Sunroom, deck, and patio! Privacy fenced backyard. Come see quickly! Awesome set up in basement for a others-in-law quarters if needed. Wet bar area or mini kitchen area included. Plenty of room on the lot to build another 3-car garage if wanted. HVAC system has already been cleaned as well. 2.5 car garage has tons of storage space.
Location
State MO
County Greene
Rooms
Basement Finished, Walk-Out Access, Full
Dining Room Dining Room, Kitchen/Dining Combo
Interior
Interior Features Beamed Ceilings, Granite Counters, Walk-In Closet(s), Walk-in Shower
Heating Central, Fireplace(s), Forced Air
Cooling Ceiling Fan(s), Central Air
Flooring Carpet, Laminate, Marble, Vinyl
Fireplaces Type Family Room, Gas, Living Room, Two or More, Wood Burning
Fireplace N
Appliance Dishwasher, Disposal, Free-Standing Electric Oven, Microwave
Laundry Main Floor
Exterior
Parking Features Garage Faces Side
Garage Spaces 2.0
Fence Privacy, Wood
Waterfront Description None
Roof Type Composition
Garage Yes
Building
Story 1
Sewer Public Sewer
Water City
Structure Type Brick,Wood Siding
Schools
Elementary Schools Sgf-Field
Middle Schools Sgf-Pershing
High Schools Sgf-Glendale
Others
Acceptable Financing Cash, Conventional
Listing Terms Cash, Conventional
Read Less
Want to know what your home might be worth? Contact us for a FREE valuation!
Our team is ready to help you sell your home for the highest possible price ASAP






