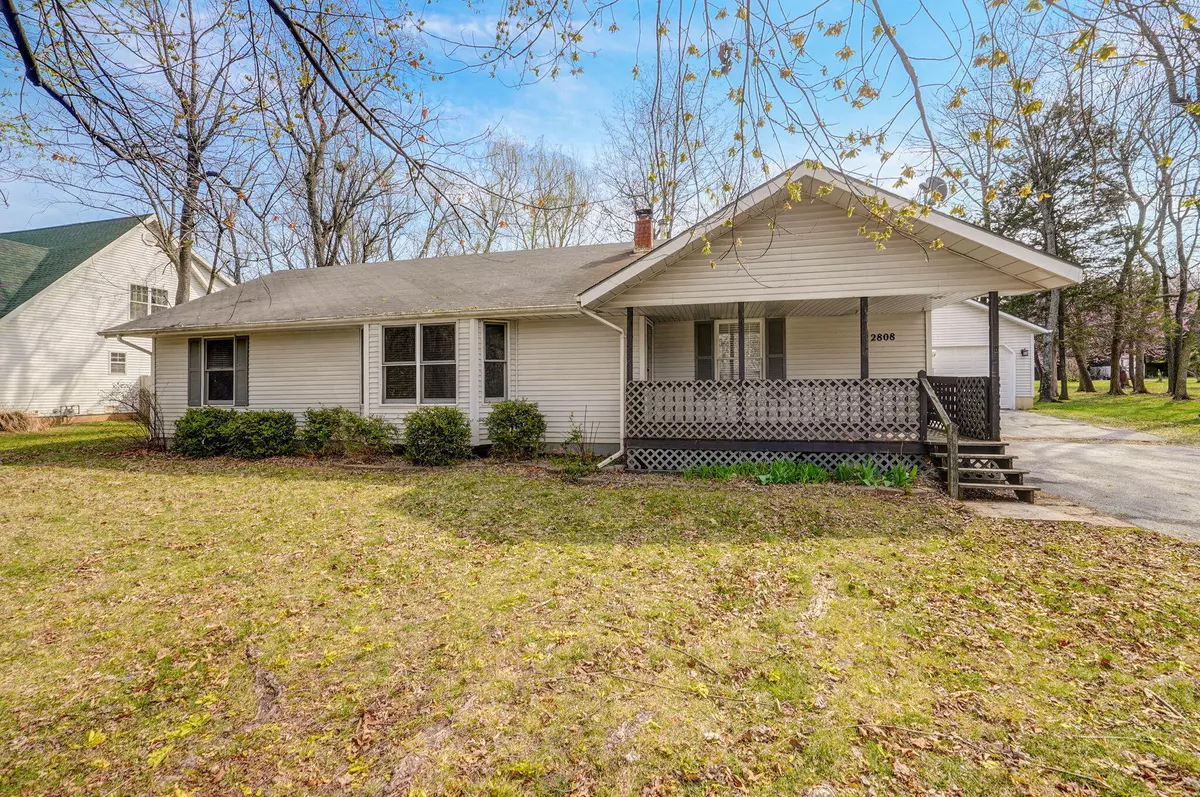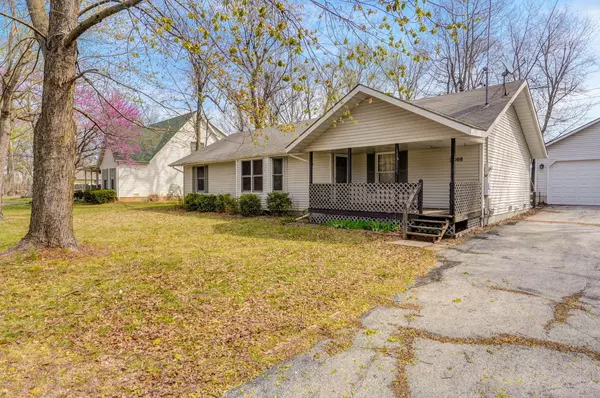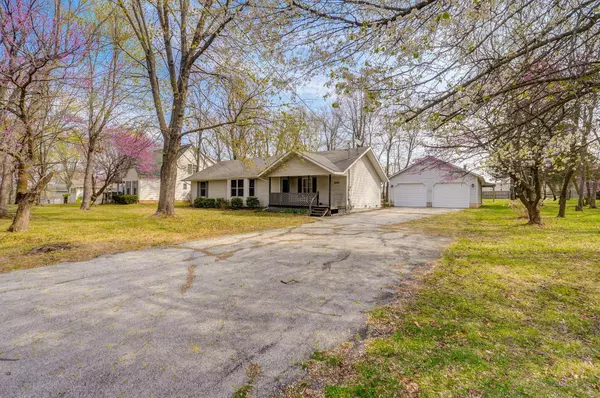Bought with Austin Propst Murney Associates - Primrose
-
For more information regarding the value of a property, please contact us for a free consultation.
2808 N Oakland Avenue Springfield, MO 65803
3 Beds
2 Baths
1,520 SqFt
Key Details
Property Type Single Family Home
Sub Type Residential
Listing Status Sold
Purchase Type For Sale
Square Footage 1,520 sqft
Price per Sqft $156
Subdivision Greene-Not In List
MLS Listing ID SOM60263968
Sold Date 05/17/24
Style Ranch
Bedrooms 3
Full Baths 2
Year Built 1987
Annual Tax Amount $1,568
Tax Year 2023
Lot Size 0.560 Acres
Acres 0.56
Lot Dimensions 100X243
Property Description
This move in ready home will give you the feeling of living in the country while being close to everything Springfield has to offer. You can even enjoy a large heated shop with electric, concrete floors and two new overhead doors. The home has 3 bedrooms and 2 full baths and is 1520 square feet. The large living room has a bay window. The kitchen has newer appliances including a gas range. New carpet was installed this week. All of the rooms including the master ensuite are nicely sized. There is a storage shed in addition to the shop that has electric. The covered deck looks over the fenced and level back yard with space for all of your hobbies. No HOA. Don't miss this great opportunity to bring the country to town.
Location
State MO
County Greene
Rooms
Dining Room Kitchen/Dining Combo
Interior
Interior Features High Speed Internet, Laminate Counters, W/D Hookup
Heating Forced Air
Cooling Central Air
Flooring Carpet, Laminate, Tile
Fireplace N
Appliance Dishwasher, Disposal, Exhaust Fan, Free-Standing Gas Oven, Gas Water Heater, Refrigerator
Laundry Main Floor
Exterior
Exterior Feature Rain Gutters, Storm Door(s)
Garage Spaces 2.0
Fence Wood
Waterfront Description None
View Y/N false
Roof Type Composition
Garage Yes
Building
Story 1
Sewer Public Sewer
Water City
Structure Type Vinyl Siding
Schools
Elementary Schools Sgf-Williams
Middle Schools Sgf-Reed
High Schools Sgf-Hillcrest
Others
Acceptable Financing Cash, Conventional, FHA, VA
Listing Terms Cash, Conventional, FHA, VA
Read Less
Want to know what your home might be worth? Contact us for a FREE valuation!
Our team is ready to help you sell your home for the highest possible price ASAP






