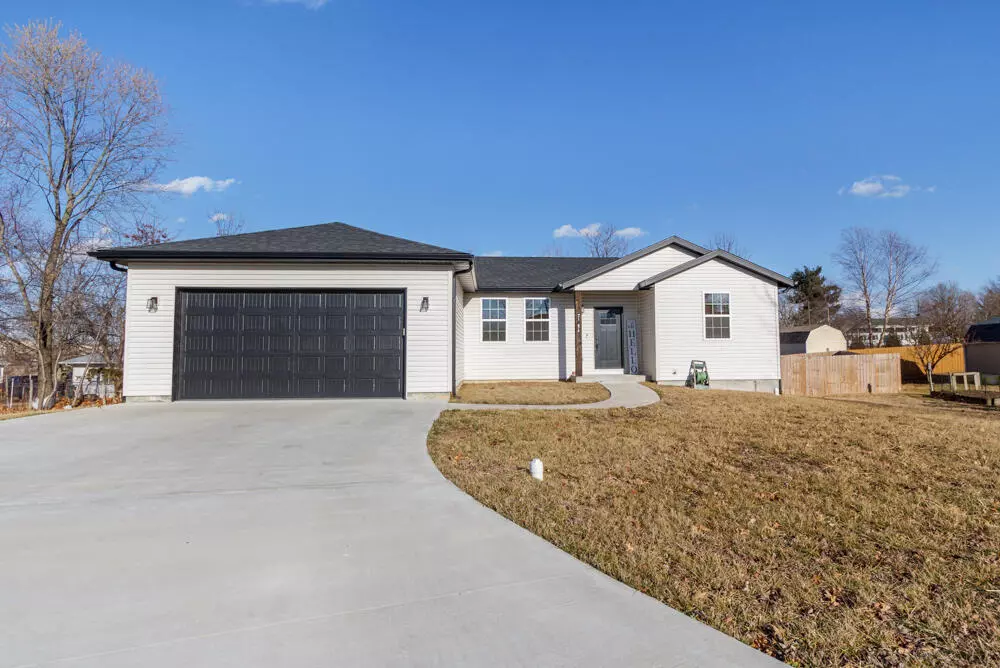Bought with Non-MLSMember Non-MLSMember Default Non Member Office
$259,000
For more information regarding the value of a property, please contact us for a free consultation.
1434 Wynston Court Lebanon, MO 65536
3 Beds
2 Baths
1,550 SqFt
Key Details
Property Type Single Family Home
Sub Type Residential
Listing Status Sold
Purchase Type For Sale
Square Footage 1,550 sqft
Price per Sqft $161
Subdivision Laclede-Not In List
MLS Listing ID SOM60261038
Sold Date 04/08/24
Style One Story,Traditional
Bedrooms 3
Full Baths 2
Year Built 2021
Annual Tax Amount $1,149
Tax Year 2023
Lot Size 0.410 Acres
Acres 0.41
Property Sub-Type Residential
Property Description
Welcome home! This modern 3-bedroom, 2-bathroom home is waiting for its new owner. Boasting a youthful age of barely 2 years old, this property has contemporary charm & is ready to flaunt its upgraded features. Step inside & prepare to be captivated by the open-concept layout, featuring tall 9-foot ceilings that create a sense of grandeur & space. The bright & airy kitchen, showcasing an accent island, sleek granite countertops, a stunning white backsplash, stainless steel appliances, & stylish light fixtures that add a touch of sophistication to the space. The master suite boasts a spacious bedroom, a lavish soaking tub, a tiled shower, & a walk-in closet that's sure to please. The secondary bedrooms are generously sized & offer ample space for guests to rest & recharge. Outside, the large privacy fenced-in backyard provides the ideal setting for outdoor entertaining, relaxation, & play. Schedule your appointment today & experience the charm & elegance of this beautiful home!
Location
State MO
County Laclede
Rooms
Dining Room Kitchen/Dining Combo
Interior
Interior Features Granite Counters, High Ceilings, Smoke Detector(s), Soaking Tub, Walk-In Closet(s), Walk-in Shower
Heating Central, Forced Air
Cooling Ceiling Fan(s), Central Air
Flooring Carpet, Tile, Vinyl
Fireplaces Type None
Fireplace N
Appliance Dishwasher, Disposal, Electric Water Heater, Free-Standing Electric Oven, Microwave
Laundry Main Floor
Exterior
Exterior Feature Rain Gutters
Parking Features Driveway, Garage Door Opener, Garage Faces Front
Garage Spaces 2.0
Fence Full, Privacy, Wood
Waterfront Description None
Garage Yes
Building
Story 1
Foundation Crawl Space
Sewer Public Sewer
Water City
Structure Type Vinyl Siding
Schools
Elementary Schools Lebanon
Middle Schools Lebanon
High Schools Lebanon
Others
Acceptable Financing Cash, Conventional, FHA, USDA/RD, VA
Listing Terms Cash, Conventional, FHA, USDA/RD, VA
Read Less
Want to know what your home might be worth? Contact us for a FREE valuation!
Our team is ready to help you sell your home for the highest possible price ASAP





