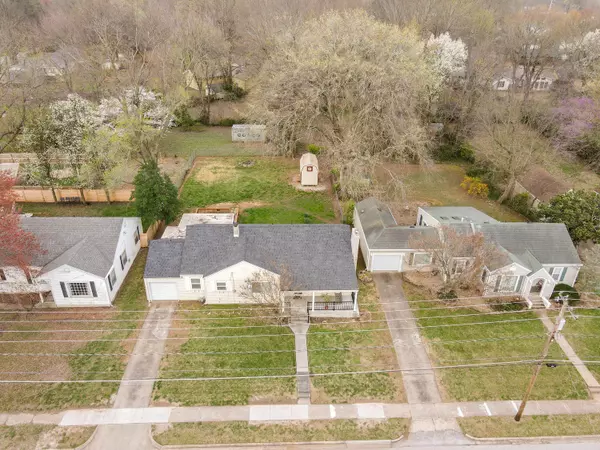Bought with Julie Vanvig Burnell EXP Realty LLC
-
For more information regarding the value of a property, please contact us for a free consultation.
510 E Portland Street Springfield, MO 65807
3 Beds
1 Bath
1,805 SqFt
Key Details
Property Type Single Family Home
Sub Type Residential
Listing Status Sold
Purchase Type For Sale
Square Footage 1,805 sqft
Price per Sqft $105
Subdivision Portland Hts
MLS Listing ID SOM60263438
Sold Date 05/17/24
Style One Story,Traditional
Bedrooms 3
Full Baths 1
Year Built 1948
Annual Tax Amount $1,379
Tax Year 2023
Lot Size 10,890 Sqft
Acres 0.25
Lot Dimensions 710X1540
Property Description
OPEN HOUSE THIS SUNDAY, March 17th 2:00pm - 4:00pm! Excellent location tucked away near Kimbrough and Sunshine, close to Mercy Hospital, Bass Pro, Springfield Art Museum, and Fassnight Park. The exterior offers a large covered front porch, front landscaping, 2021 roof, newer insulated & wired for electric shed, large fenced backyard (gates on each side) , and great curb appeal. Inside hosts wood & vinyl plank floors, newer windows (most), permanent attic stairs, good sized mud room, office area, sunroom, formal dining room, and great flow. The kitchen provides newer cabinets, stainless sink with window above, electric range, dishwasher, kitchen refrigerator, plenty of cabinets & countertop space. The master bedroom is good sized...offering built in closets & drawers, 2 windows, and wood floors. The hall bath hosts wainscoting, tile floors, and tub/shower. Come see this home!
Location
State MO
County Greene
Rooms
Dining Room Formal Dining, Kitchen/Dining Combo
Interior
Interior Features Cable Available, Laminate Counters, Smoke Detector(s), W/D Hookup
Heating Central, Forced Air
Cooling Ceiling Fan(s), Central Air
Flooring Carpet, Tile, Vinyl, Wood
Fireplaces Type Gas, Living Room
Fireplace N
Appliance Dishwasher, Disposal, Free-Standing Electric Oven, Gas Water Heater, Microwave, Refrigerator
Laundry Main Floor
Exterior
Exterior Feature Rain Gutters
Parking Features Garage Faces Front
Garage Spaces 1.0
Fence Chain Link
Waterfront Description None
Roof Type Composition,Flat
Garage Yes
Building
Story 1
Foundation Crawl Space
Sewer Public Sewer
Water City
Structure Type Vinyl Siding
Schools
Elementary Schools Sgf-Sunshine
Middle Schools Sgf-Jarrett
High Schools Sgf-Parkview
Others
Acceptable Financing Cash, Conventional
Listing Terms Cash, Conventional
Read Less
Want to know what your home might be worth? Contact us for a FREE valuation!
Our team is ready to help you sell your home for the highest possible price ASAP






