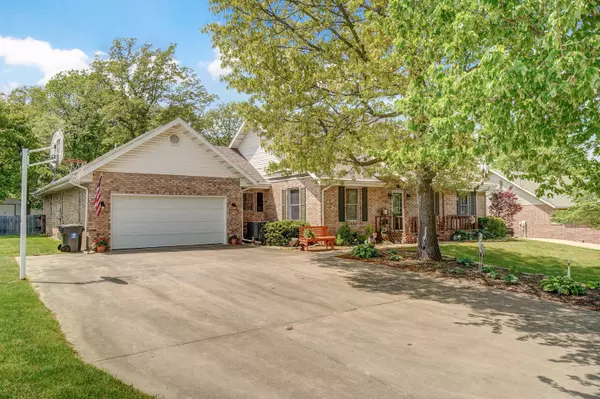Bought with Mary K Dutton Re/Max Properties
$254,900
For more information regarding the value of a property, please contact us for a free consultation.
1601 Mary Lane Aurora, MO 65605
3 Beds
3.5 Baths
2,301 SqFt
Key Details
Property Type Single Family Home
Sub Type Residential
Listing Status Sold
Purchase Type For Sale
Square Footage 2,301 sqft
Price per Sqft $112
Subdivision Justus
MLS Listing ID SOM60217427
Sold Date 07/05/22
Style One Story,Traditional
Bedrooms 3
Full Baths 3
Half Baths 1
Year Built 1992
Annual Tax Amount $1,565
Tax Year 2020
Lot Size 0.380 Acres
Acres 0.38
Lot Dimensions 98X170
Property Sub-Type Residential
Property Description
This positively GORGEOUS Cape Cod-style home radiates country charm! Relax on the wide front porch with a lemonade and the cool breeze of a summer evening. Sophisticated brick-floored entry leads directly to the open living area, flooded with natural light from the French doors leading to the back covered patio. The brick hearth with wood-burning insert provides not only a focal point, but the blower is piped through the duct work to provide additional heat in the winter. Gleaming engineered hardwoods flow throughout the living area and hallway. Two bedrooms, both with en Suite baths and walk-in closets feel so custom! Through the living area, the open kitchen features a breakfast nook, peninsula-style bar, and gorgeous cabinetry. Additional formal dining room ensures plenty of dining space for hosting events and family/friend holidays! Enormous Master Suite showcases engineered hardwood flooring, easy access to the sunroom, and bath with glassed step-in shower, dual closets and step-in Jacuzzi jetted tub. Powder bath off the hallway gives guests privacy. The sunroom is a breath of fresh air, overlooking the sublimely landscaped backyard. You don't see homes like this every day, with small-town feel, but a short commute to the city! See it today before it's GONE!
Location
State MO
County Lawrence
Rooms
Dining Room Formal Dining, Kitchen Bar, Kitchen/Dining Combo
Interior
Interior Features Cable Available, Carbon Monoxide Detector(s), High Ceilings, High Speed Internet, Internet - DSL, Smoke Detector(s), Tile Counters, W/D Hookup, Walk-In Closet(s), Walk-in Shower
Heating Central, Fireplace(s), Forced Air
Cooling Attic Fan, Ceiling Fan(s), Central Air
Flooring Brick, Carpet, Engineered Hardwood, Vinyl
Fireplaces Type Brick, Insert, Living Room, Wood Burning
Fireplace N
Appliance Dishwasher, Disposal, Dryer, Electric Water Heater, Exhaust Fan, Free-Standing Electric Oven, Refrigerator, Washer, Water Softener Owned
Laundry Main Floor
Exterior
Exterior Feature Cable Access, Garden, Rain Gutters, Storm Door(s)
Parking Features Driveway, Garage Door Opener, Garage Faces Front, Parking Pad, Paved
Garage Spaces 2.0
Fence Privacy, Wood
Waterfront Description None
Roof Type Dimensional Shingles
Garage Yes
Building
Story 1
Foundation Crawl Space, Poured Concrete
Sewer Public Sewer
Water City
Structure Type Brick Partial,Vinyl Siding
Schools
Elementary Schools Aurora
Middle Schools Aurora
High Schools Aurora
Others
Acceptable Financing Cash, Conventional, FHA, USDA/RD, VA
Listing Terms Cash, Conventional, FHA, USDA/RD, VA
Read Less
Want to know what your home might be worth? Contact us for a FREE valuation!
Our team is ready to help you sell your home for the highest possible price ASAP





