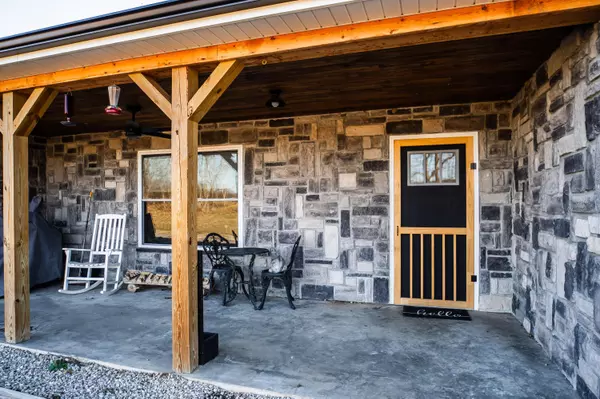Bought with Non-MLSMember Non-MLSMember Default Non Member Office
$349,900
For more information regarding the value of a property, please contact us for a free consultation.
19860 Butler Drive Lebanon, MO 65536
4 Beds
2 Baths
2,208 SqFt
Key Details
Property Type Single Family Home
Sub Type Residential
Listing Status Sold
Purchase Type For Sale
Square Footage 2,208 sqft
Price per Sqft $158
MLS Listing ID SOM60258309
Sold Date 02/05/24
Style One Story
Bedrooms 4
Full Baths 2
Year Built 2021
Annual Tax Amount $800
Tax Year 2023
Lot Size 20.000 Acres
Acres 20.0
Property Sub-Type Residential
Property Description
Exceptional 4-Bedroom Custom Home on 20 Acres with approximately 225 yards of creek access, luxury features and a spacious shop. Nestled on a sprawling 20-acre estate, this one-of-a-kind custom-built home is a testament to country living, modern features and thoughtful design. You will be set up to hunt or farm this beautiful land! With 4 bedrooms and 2 baths, this residence offers 2,200 square feet and a spacious open layout with vaulted ceilings. The Master suite is 550 square feet of relaxation, complete with a phenomenal bathtub that is one of a kind, huge his and hers closet, and the most beautiful stone and tile shower! The spray foam insulation helps contribute to lower utility bills, and you have the option to use the electric heat, or the outside wood stove to heat the home. The detached 24x32 shop with a 12' lean to is a true bonus. The welcoming front porch enhances the curb appeal of the home and allows you to have the most perfect view. Enjoy panoramic views and pasture, offering the perfect setting for outdoor pursuits and the beauty of nature. This property is a rare find that encompasses all the qualities you could desire! Conway Schools!
Location
State MO
County Laclede
Rooms
Dining Room Kitchen/Dining Combo
Interior
Interior Features Soaking Tub, Vaulted Ceiling(s), W/D Hookup, Walk-In Closet(s), Walk-in Shower
Heating Central, Stove
Cooling Ceiling Fan(s), Central Air
Flooring Carpet, Vinyl
Fireplaces Type Living Room, Wood Burning
Fireplace N
Appliance Dishwasher, Electric Water Heater, Free-Standing Propane Oven, Microwave, Refrigerator
Laundry Main Floor
Exterior
Exterior Feature Rain Gutters
Waterfront Description View
View Panoramic
Roof Type Metal
Garage No
Building
Story 1
Foundation Slab
Sewer Lagoon
Water City, Other
Structure Type Cultured Stone,Metal Siding
Schools
Elementary Schools Conway
Middle Schools Conway
High Schools Conway
Others
Acceptable Financing Cash, Conventional, FHA, USDA/RD, VA
Listing Terms Cash, Conventional, FHA, USDA/RD, VA
Read Less
Want to know what your home might be worth? Contact us for a FREE valuation!
Our team is ready to help you sell your home for the highest possible price ASAP





