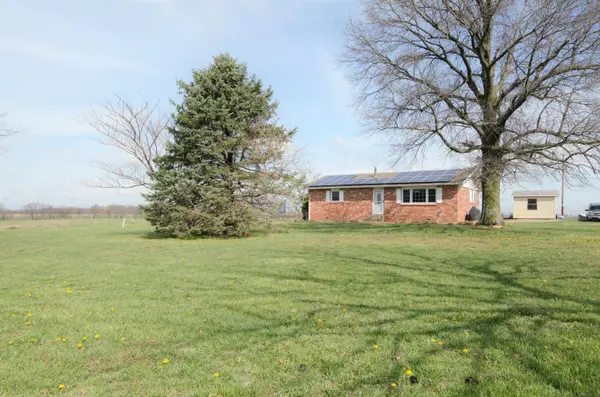Bought with Kimberly D Rinker Murney Associates - Primrose
$155,000
For more information regarding the value of a property, please contact us for a free consultation.
2038 Us Hwy 60 Pierce City, MO 65723
2 Beds
1.5 Baths
1,161 SqFt
Key Details
Property Type Single Family Home
Sub Type Residential
Listing Status Sold
Purchase Type For Sale
Square Footage 1,161 sqft
Price per Sqft $120
MLS Listing ID SOM60214067
Sold Date 05/13/22
Style One Story,Ranch
Bedrooms 2
Full Baths 1
Half Baths 1
Year Built 1970
Annual Tax Amount $487
Tax Year 2020
Lot Size 0.900 Acres
Acres 0.9
Property Sub-Type Residential
Property Description
New flooring, Newer HVAC system, Solar Panels! This charming brick sided 2 bedroom 1 1/2 bath home sits on just under an acre lot. The views from the patio alone are worth coming to see! The inside has plenty of things to see too. Offering a living room that is spacious and allows for plenty of natural lighting. The kitchen/ dining combo has space for a nice sized table, a peninsula for more counterspace, and large cabinets for convenient storage. It has 2 bathrooms, and 2 nice sized bedrooms. One of the bedrooms even has a one-of-a-kind hand painted mural! This house also has solar panels that keep the electric bills extremely low! This house has a rare balance of charm and functionality, don't miss out. Call to set up your private showing today! Note: Solar panels will be paid off by seller at closing.
Location
State MO
County Barry
Rooms
Dining Room Kitchen Bar, Kitchen/Dining Combo
Interior
Interior Features Laminate Counters
Heating Central
Cooling Central Air
Flooring Engineered Hardwood, Hardwood, Laminate, Vinyl
Fireplace N
Appliance Free-Standing Electric Oven, Microwave, Propane Water Heater
Laundry Main Floor
Exterior
Exterior Feature Garden
Waterfront Description None
View Panoramic
Roof Type Composition
Garage No
Building
Story 1
Foundation Block
Sewer Septic Tank
Water Private Well
Structure Type Brick Full,Wood Frame
Schools
Elementary Schools Pierce City
Middle Schools Pierce City
High Schools Pierce City
Others
Acceptable Financing Cash, Conventional, FHA, USDA/RD, VA
Listing Terms Cash, Conventional, FHA, USDA/RD, VA
Read Less
Want to know what your home might be worth? Contact us for a FREE valuation!
Our team is ready to help you sell your home for the highest possible price ASAP





