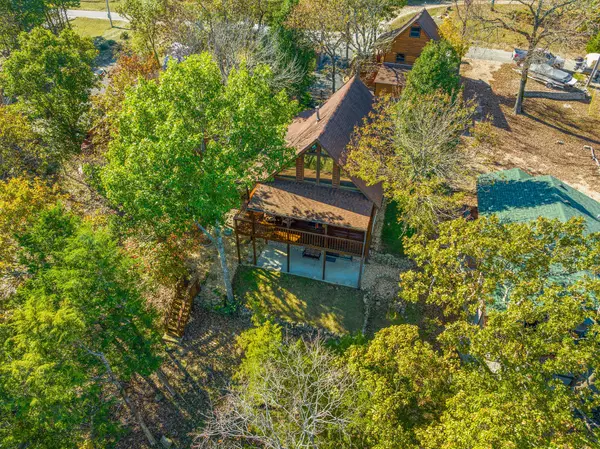Bought with Lisa Lister Worley Real Estate Network - by eXp
-
For more information regarding the value of a property, please contact us for a free consultation.
26184 Sugarfoot Lane Golden, MO 65658
3 Beds
2 Baths
2,200 SqFt
Key Details
Property Type Single Family Home
Sub Type Residential
Listing Status Sold
Purchase Type For Sale
Square Footage 2,200 sqft
Price per Sqft $200
Subdivision Sweetwater Beach
MLS Listing ID SOM60255452
Sold Date 03/07/24
Style Three or More Stories,Cabin,Log
Bedrooms 3
Full Baths 2
Year Built 2006
Annual Tax Amount $1,455
Tax Year 2022
Lot Size 6,969 Sqft
Acres 0.16
Property Description
Welcome to this stunning 3 bedroom, 2 bathroom log cabin style home nestled in the picturesque setting of Table Rock Lake. This charming property offers breathtaking lake views, making it the ideal retreat for those seeking serenity and natural beauty. As you step inside, you'll be greeted by the warm and inviting atmosphere created by the rustic feel of this home. The open concept living area is flooded with natural light, enhancing the feeling of spaciousness and providing uninterrupted views of your surroundings. The cozy stone fireplace invites you to unwind and enjoy the tranquility of the setting.The loft upstairs has the option of being a private bedroom or a place of retreat with magnificent views. Downstairs you will find another living space with the same magnificent view. Upper and lower decks for relaxing in a rocking chair, sipping your morning coffee, watching the boats go by or hosting unforgettable parties for friends and family. Whether you're an outdoor enthusiast or simply seeking a retreat to relax and unwind, the property offers the perfect blend of nature and comfort.Don't miss the opportunity to own a place of paradise and experience the beauty of Table Rock Lake firsthand. Be prepared to fall in love with this incredible log cabin home and it's breathtaking views.
Location
State MO
County Barry
Rooms
Basement Exterior Entry, Finished, Interior Entry, Storage Space, Walk-Out Access, Full
Dining Room Dining Room, Kitchen Bar, Living/Dining Combo
Interior
Interior Features Beamed Ceilings, Smoke Detector(s), Solid Surface Counters, W/D Hookup, Walk-In Closet(s), Walk-in Shower
Heating Central, Fireplace(s)
Cooling Ceiling Fan(s), Central Air
Flooring Hardwood, Tile
Fireplaces Type Living Room, Propane, Stone
Fireplace N
Appliance Disposal, Dryer, Free-Standing Electric Oven, Refrigerator, Washer
Laundry In Basement, Main Floor, Utility Room
Exterior
Parking Features Garage Door Opener, Garage Faces Front, Garage Faces Side, Heated Garage, Paved, Storage, Workshop in Garage
Garage Spaces 2.0
Fence Chain Link, Full
Waterfront Description Front
View Y/N true
View Lake, Panoramic
Roof Type Composition
Garage Yes
Building
Story 3
Foundation Slab
Sewer Community Sewer
Water Community
Structure Type Wood Siding
Schools
Elementary Schools Cassville
Middle Schools Cassville
High Schools Cassville
Others
Acceptable Financing Cash, Conventional, VA
Listing Terms Cash, Conventional, VA
Read Less
Want to know what your home might be worth? Contact us for a FREE valuation!
Our team is ready to help you sell your home for the highest possible price ASAP






