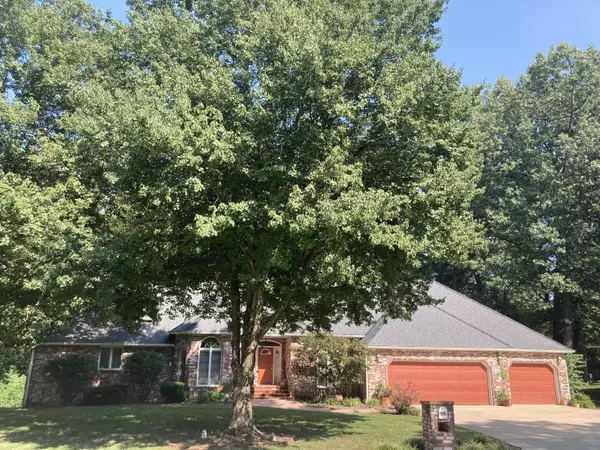Bought with Diane M Nicholas Murney Associates - Primrose
$475,000
For more information regarding the value of a property, please contact us for a free consultation.
4359 E Whitehall Drive Springfield, MO 65809
4 Beds
3 Baths
3,639 SqFt
Key Details
Property Type Single Family Home
Sub Type Residential
Listing Status Sold
Purchase Type For Sale
Square Footage 3,639 sqft
Price per Sqft $119
Subdivision Oak Knolls
MLS Listing ID SOM60251257
Sold Date 12/29/23
Style One Story,Traditional
Bedrooms 4
Full Baths 3
Year Built 1992
Annual Tax Amount $3,479
Tax Year 2021
Lot Size 0.790 Acres
Acres 0.79
Lot Dimensions 156x220
Property Sub-Type Residential
Property Description
You will absolutely love the gorgeous setting and appeal of this fabulous all brick home located on a beautiful treed lot in Oak Knolls subdivision! It has a spectacular view from the floor to ceiling windows overlooking your big deck and park-like private backyard. The main floor has a huge master bedroom and bath along with an adjoining sunroom and additional office/bedroom. The finished walk-out basement offers tons more space with high ceilings, spacious family room, bedrooms and large unfinished area's along with a John Deere room and oversized extra large 3 car garage. Don't miss seeing this!
Location
State MO
County Greene
Rooms
Basement Finished, Storage Space, Walk-Out Access, Full
Dining Room Formal Dining, Kitchen/Dining Combo
Interior
Interior Features Granite Counters, High Ceilings, High Speed Internet, Jetted Tub, Radon Mitigation System, Security System, Smoke Detector(s), Vaulted Ceiling(s), W/D Hookup, Walk-In Closet(s), Walk-in Shower
Heating Central, Forced Air
Cooling Ceiling Fan(s), Central Air
Flooring Carpet, Hardwood, Tile
Fireplaces Type Blower Fan, Family Room, Gas, Living Room
Equipment Generator, Water Quality Purifier
Fireplace N
Appliance Additional Water Heater(s), Dishwasher, Disposal, Free-Standing Electric Oven, Gas Water Heater, Microwave, Refrigerator, Water Softener Owned
Laundry Main Floor
Exterior
Exterior Feature Rain Gutters
Parking Features Garage Door Opener, Oversized
Garage Spaces 3.0
Fence Wood
Waterfront Description None
View Y/N true
View Panoramic
Roof Type Composition
Garage Yes
Building
Story 1
Sewer Public Sewer
Water City
Structure Type Brick Full
Schools
Elementary Schools Sgf-Wilder
Middle Schools Sgf-Hickory Hills
High Schools Sgf-Glendale
Others
Acceptable Financing Cash, Conventional, FHA, VA
Listing Terms Cash, Conventional, FHA, VA
Read Less
Want to know what your home might be worth? Contact us for a FREE valuation!
Our team is ready to help you sell your home for the highest possible price ASAP





