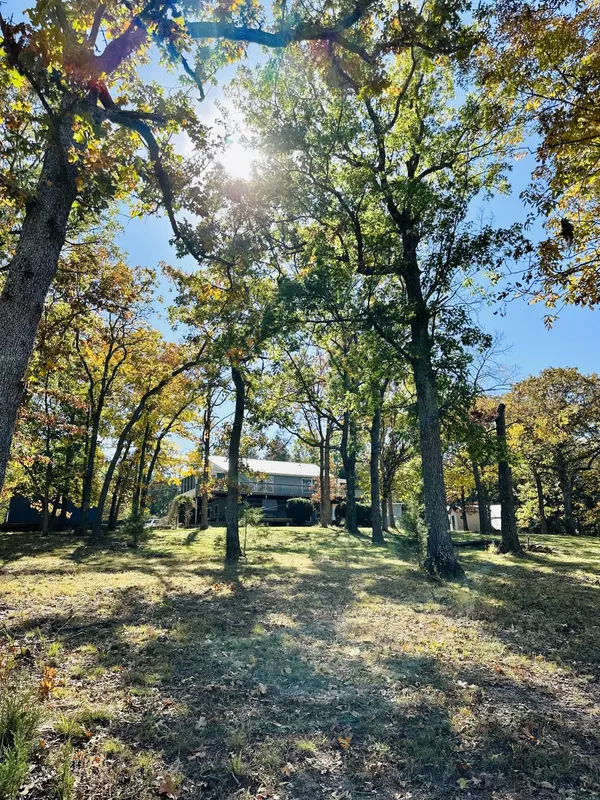Bought with Heather M Fitch Billy Bruce Realty
$349,000
For more information regarding the value of a property, please contact us for a free consultation.
1361 Stacey Drive Flemington, MO 65650
2 Beds
2 Baths
1,664 SqFt
Key Details
Property Type Single Family Home
Sub Type Residential
Listing Status Sold
Purchase Type For Sale
Square Footage 1,664 sqft
Price per Sqft $199
MLS Listing ID SOM60251968
Sold Date 02/08/24
Style Two Story,Split Level
Bedrooms 2
Full Baths 2
Year Built 1996
Annual Tax Amount $1,365
Tax Year 2022
Lot Size 1.060 Acres
Acres 1.06
Property Sub-Type Residential
Property Description
Welcome to your lakeside paradise on Pomme De Terre Lake! Step into a world of comfort and leisure with this stunning property. Nestled on the shores of Pomme, this home boasts an updated kitchen that seamlessly flows into the open living area. Your dining and entertainment needs are perfectly catered to with an enclosed porch accessible from the kitchen. Retreat to the cozy and inviting master suite, a true haven of relaxation. The best part, you can step out onto an additional screened porch, the ideal spot to unwind for the day and watch the sunset over the water. Both porches grant you access to a full-length deck offering a panoramic view of the lake. For additional space to entertain head downstairs to a fantastic bar area, newly remodeled bath, an additional bedroom, and a charming sleeping nook for all your family and guests' needs. For those hobbyists there is a 24ft x 28ft metal garage/shop and an additional detached garage complete with work benches. With this detached garage you'll find additional living space supplied with heat and air, ideal for a guest suite. This property offers ample space for the whole family and even has potential for use as an investment property. There's plenty of storage for all your lake toys, from boats and jet skis to golf carts and more. For the green thumb in the family, there's a large greenhouse area and raised beds in an enclosure. You'll also find a garden shed, fulfilling all the needs of a garden enthusiast. Don't miss your chance to make this lakeside dream your reality. Explore the possibilities and start living the lakefront lifestyle you've always imagined.
Location
State MO
County Polk
Rooms
Basement Finished, Walk-Out Access, Walk-Up Access, Full
Dining Room Kitchen Bar, Living/Dining Combo
Interior
Interior Features Fire/Smoke Detector, Granite Counters, Internet - Satellite, Jetted Tub, Smoke Detector(s), Vaulted Ceiling(s), W/D Hookup, Walk-In Closet(s), Walk-in Shower
Heating Central
Cooling Ceiling Fan(s), Central Air
Flooring Hardwood, Laminate, Tile
Fireplace N
Appliance Dishwasher, Electric Water Heater, Free-Standing Electric Oven
Laundry In Basement
Exterior
Exterior Feature Garden
Parking Features Driveway, Garage Door Opener, Garage Faces Side, Gravel, Parking Pad, Parking Space, Paved, Private, Workshop in Garage
Garage Spaces 4.0
Waterfront Description View
View Y/N true
View Lake
Roof Type Metal
Garage Yes
Building
Story 2
Foundation Slab
Sewer Septic Tank
Water Private Well
Structure Type Vinyl Siding
Schools
Elementary Schools Humansville
Middle Schools Humansville
High Schools Humansville
Read Less
Want to know what your home might be worth? Contact us for a FREE valuation!
Our team is ready to help you sell your home for the highest possible price ASAP





