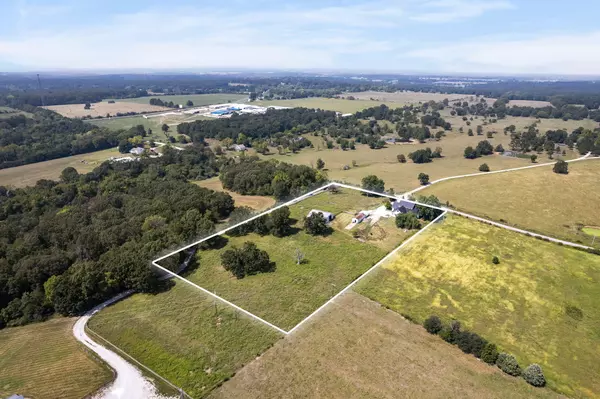Bought with Ashley N Hicks Murney Associates - Primrose
$479,000
For more information regarding the value of a property, please contact us for a free consultation.
42 Rainbow Road Buffalo, MO 65622
5 Beds
2.5 Baths
3,070 SqFt
Key Details
Property Type Single Family Home
Sub Type Residential
Listing Status Sold
Purchase Type For Sale
Square Footage 3,070 sqft
Price per Sqft $156
MLS Listing ID SOM60251442
Sold Date 11/01/23
Style Two Story,Farm House
Bedrooms 5
Full Baths 2
Half Baths 1
Year Built 1940
Annual Tax Amount $1,175
Tax Year 2022
Lot Size 4.800 Acres
Acres 4.8
Property Sub-Type Residential
Property Description
Gorgeous modern farmhouse nestled on almost 5 acres just 5 miles north of Buffalo. While the original part of this home was constructed in 1940, the entire home was taken down to the studs and completely reno'd in 2017. As you enter the home your breath will be taken away by every inch of beauty in this home. Some of the homeowners favorite features in the home include; large covered front porch, the amazing 5'' red oak hardwood floors, gorgeous hardwood and metal staircase, high efficiency HVAC system, foam insulation throughout home, as well as in the floors upstairs which allows minimal noise. High ceilings throughout. WOW! Have you seen the kitchen here?! It is complete with a gas range, appliance garage to hide small appliances and a trendy black stainless kitchen package. The expansive kitchen offers a massive island perfect for hosting and seating for four, as well as a nice sized dining area, or two! Just off of the kitchen, step out onto your back covered patio to your grill and overlook the backyard and beautiful fields. The entire yard is fenced for pets. Once back inside you will find the master suite, home office, laundry and guest bedroom and bath on the main floor. Head down the hall to the master suite. This room is sure to impress with the high vaulted ceilings, his and her walk in closets and a large walk in custom shower with dual shower heads. Upstairs you will find the second living space with three bedrooms, which all include walk in closets with great storage. Also while upstairs, you will notice a beautiful piece of the original farmhouse! The oversized garage measures 32'x30' & is climate controlled! Last but not least, there is the most adorable place for your furry friends to hang out while you are gone. Don't miss the cutest doggy area just inside the mud room! Conveniently placed just under the stairs you have space for your fur babies and their kennel, complete with lighting and two entran
Location
State MO
County Dallas
Rooms
Basement Concrete, Root Cellar, Cellar
Dining Room Island, Kitchen/Dining Combo
Interior
Interior Features Beamed Ceilings, Concrete Counters, High Ceilings, High Speed Internet, Security System, Tray Ceiling(s), Vaulted Ceiling(s), W/D Hookup, Walk-In Closet(s), Walk-in Shower
Heating Central, Heat Pump
Cooling Ceiling Fan(s), Central Air
Flooring Carpet, Hardwood, Tile
Fireplace N
Appliance Dishwasher, Free-Standing Propane Oven, Microwave, Refrigerator, Water Softener Owned
Laundry Main Floor
Exterior
Exterior Feature Rain Gutters
Parking Features Driveway, Garage Door Opener, Garage Faces Side, Heated Garage, Private
Garage Spaces 2.0
Fence Chain Link, Wood, Woven Wire
Waterfront Description None
View Panoramic
Roof Type Metal
Garage Yes
Building
Story 2
Foundation Block, Crawl Space, Poured Concrete
Sewer Septic Tank
Water Private Well
Structure Type Lap Siding
Schools
Elementary Schools Buffalo
Middle Schools Buffalo
High Schools Buffalo
Others
Acceptable Financing Cash, Conventional, FHA, VA
Listing Terms Cash, Conventional, FHA, VA
Read Less
Want to know what your home might be worth? Contact us for a FREE valuation!
Our team is ready to help you sell your home for the highest possible price ASAP





