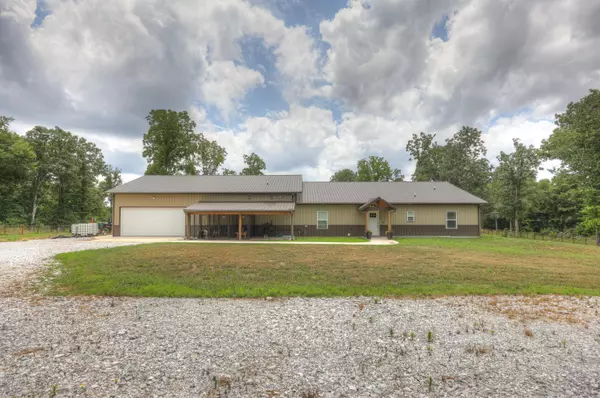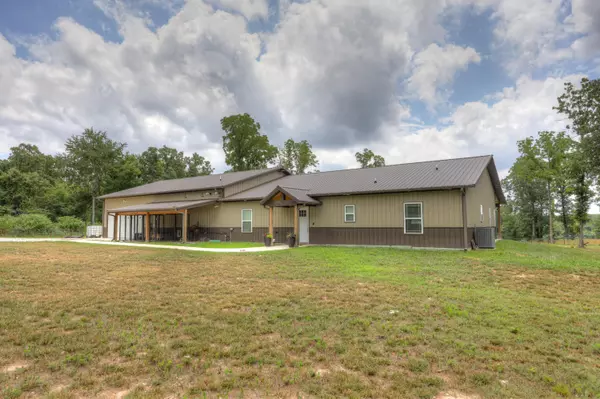Bought with West-Cobb Alliance ReeceNichols - Neosho
$799,000
For more information regarding the value of a property, please contact us for a free consultation.
257 Barlow Road Stella, MO 64867
3 Beds
3 Baths
2,000 SqFt
Key Details
Property Type Single Family Home
Sub Type Residential
Listing Status Sold
Purchase Type For Sale
Square Footage 2,000 sqft
Price per Sqft $381
MLS Listing ID SOM60246977
Sold Date 09/08/23
Style One Story,Ranch
Bedrooms 3
Full Baths 3
Year Built 2021
Annual Tax Amount $1,594
Tax Year 2022
Lot Size 77.800 Acres
Acres 77.8
Property Sub-Type Residential
Property Description
Introducing the perfect home for comfort living! This stunning custom stick-built residence offers 2000 sqft with exceptional features. With a split bedroom layout, privacy is at its finest, ensuring a peaceful retreat for everyone.Step inside and experience the perfect blend of comfort and functionality. You'll be amazed by the attached 2000 sqft heated shop, providing ample space for all your hobbies and projects. The heated and cooled kennel offers a cozy and safe haven for your furry friends. Every step you take, you'll feel the warmth beneath your feet with the radiant heated concrete floors throughout the entire home. Say goodbye to cold toes during the winter months! Endless hot water awaits you with the on-demand tankless water heater, ensuring you never run out while enjoying a soothing shower. And with energy-efficient spray foam insulation, you'll stay cozy year-round while saving on utility bills. Escape to your own outdoor living! Take a refreshing dip in the above ground pool or gather with loved ones for unforgettable moments on the back patio. With an RV hookup, hosting guests and enjoying the great outdoors has never been easier.Situated on 77 acres of rolling land, A wet weather creek and a pond add to the natural beauty, providing a soothing backdrop to your daily life. The property is currently being used to raise registered beef cattle, complete with pipe fencing and a gated drive for added security.Inside, a spacious open floor plan awaits, thoughtfully designed for effortless living and entertaining. Whether you're hosting a gathering at the large granite island or simply relaxing with your loved ones, this home embraces you with its inviting atmosphere.
Location
State MO
County Mcdonald
Interior
Interior Features Granite Counters, Walk-In Closet(s), Walk-in Shower
Heating Heat Pump, Radiant
Cooling Central Air
Fireplace N
Appliance Dishwasher, Refrigerator, Wall Oven - Double Electric
Exterior
Garage Spaces 3.0
Fence Barbed Wire, Pipe/Steel
Waterfront Description None
Roof Type Metal
Garage Yes
Building
Story 1
Foundation Slab
Sewer Septic Tank
Water Private Well
Schools
Elementary Schools East Newton
Middle Schools Triway
High Schools East Newton
Others
Acceptable Financing Cash, Conventional, FHA, VA
Listing Terms Cash, Conventional, FHA, VA
Read Less
Want to know what your home might be worth? Contact us for a FREE valuation!
Our team is ready to help you sell your home for the highest possible price ASAP





