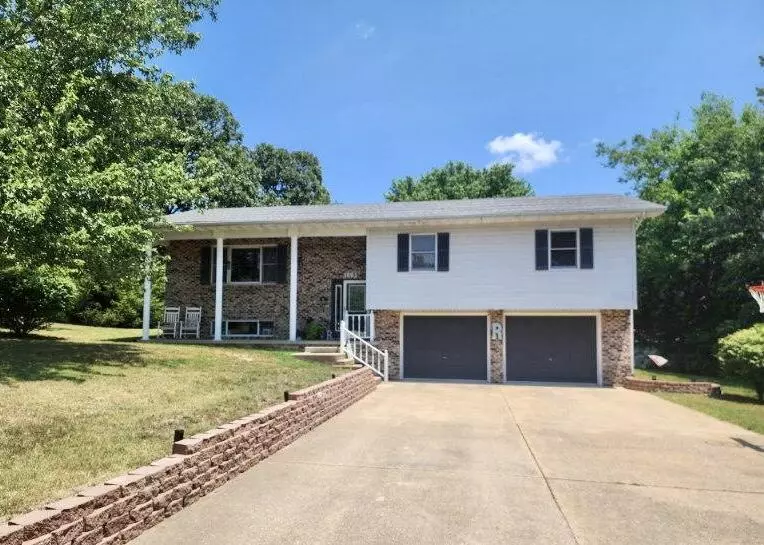Bought with Alison Reed VIP PROPERTIES
$299,900
For more information regarding the value of a property, please contact us for a free consultation.
1001 Cedar Ridge Road Houston, MO 65483
4 Beds
3 Baths
2,236 SqFt
Key Details
Property Type Single Family Home
Sub Type Residential
Listing Status Sold
Purchase Type For Sale
Square Footage 2,236 sqft
Price per Sqft $129
MLS Listing ID SOM60246478
Sold Date 05/28/24
Style Split Level
Bedrooms 4
Full Baths 3
Year Built 1990
Annual Tax Amount $1,061
Tax Year 2022
Lot Size 1.600 Acres
Acres 1.6
Property Sub-Type Residential
Property Description
Nestled within the Heart of the Ozarks on a quiet cul-de-sac lane sits this lovely home ready to be your next address. Located on 1.6 acres more or less, this home is loaded with character and charm galore! Gorgeous landscaping and mature trees make this oversized lawn an oasis. At 2400 square feet +/- this split level home has plenty of space for everyone with 4 bedrooms and 3 bathrooms. Stepping inside you are greeted by a thoughtfully updated interior boasting a large kitchen on the main level perfect with plenty of space to create your next culinary delight, a spacious dining room for entertaining, a bright and airy living room and 3 main floor bedrooms including a generous master suite with full en-suite bathroom. A second living space on the lower level perfect for additional activities and entertaining. Love to work on cars? The separate 32x24 shop is equipped with a 9,000 pound lift that can take your hobby to the next level and propane heat to keep you warm. Must see!
Location
State MO
County Texas
Rooms
Basement Finished, Partial
Dining Room Dining Room
Interior
Interior Features W/D Hookup
Heating Fireplace(s), Forced Air
Cooling Central Air
Fireplace N
Appliance Dishwasher, Free-Standing Electric Oven, Refrigerator
Exterior
Parking Features Garage Door Opener
Garage Spaces 2.0
Waterfront Description None
Roof Type Asphalt
Garage Yes
Building
Story 1
Sewer Public Sewer
Water City
Structure Type Brick Partial,Vinyl Siding
Schools
Elementary Schools Houston
Middle Schools Houston
High Schools Houston
Others
Acceptable Financing Cash, Conventional, FHA, VA
Listing Terms Cash, Conventional, FHA, VA
Read Less
Want to know what your home might be worth? Contact us for a FREE valuation!
Our team is ready to help you sell your home for the highest possible price ASAP





