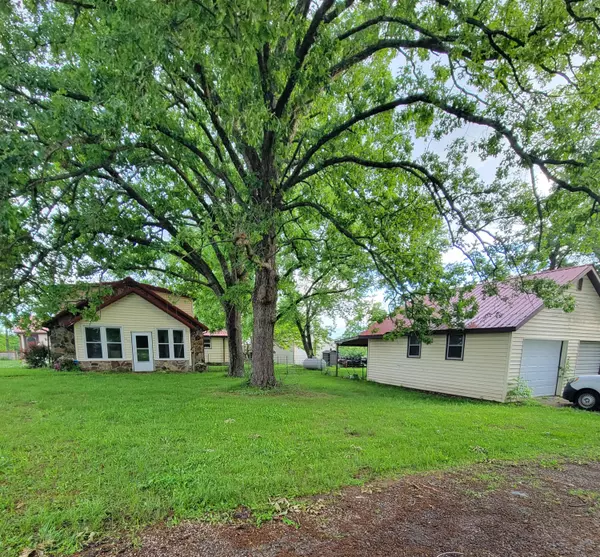Bought with James Robinson EXP Realty LLC
$249,900
For more information regarding the value of a property, please contact us for a free consultation.
2554 E Farm Road 10 Fair Grove, MO 65648
3 Beds
2 Baths
1,997 SqFt
Key Details
Property Type Single Family Home
Sub Type Residential
Listing Status Sold
Purchase Type For Sale
Square Footage 1,997 sqft
Price per Sqft $120
MLS Listing ID SOM60246091
Sold Date 12/29/23
Style Two Story,Farm House
Bedrooms 3
Full Baths 2
Year Built 1946
Annual Tax Amount $1,392
Tax Year 2021
Lot Size 5.000 Acres
Acres 5.0
Lot Dimensions To be determined by survey
Property Sub-Type Residential
Property Description
Home with 5 m/l acres of land. The property is located on a dead-end road with not too many neighbors. Offers a nice sized workshop, and 2 car detached garage, large carport, and a nice livestock lean to barn. This is a rock home farmhouse that has had some remodeling completed and is awaiting you to make the final touches to make this home shine. Some of the current features include a full metal roof, newer vinyl siding, newer windows throughout most of the home. Home is also equipped with solar panels that stay with the home. Come get your piece of country living, and great outdoor opportunity before it is too late.
Location
State MO
County Greene
Rooms
Dining Room Kitchen/Dining Combo
Interior
Interior Features Laminate Counters, W/D Hookup, Walk-in Shower
Heating Central, Wood Burning Furnace, Forced Air, Heat Pump Dual Fuel
Cooling Ceiling Fan(s), Central Air
Flooring Carpet, Laminate, Tile
Fireplaces Type Wood Burning
Fireplace N
Appliance Dishwasher, Disposal, Free-Standing Electric Oven, Microwave, Propane Water Heater
Laundry Main Floor
Exterior
Exterior Feature Rain Gutters, Storm Door(s)
Parking Features Circular Driveway, Garage Faces Front, Workshop in Garage
Garage Spaces 4.0
Waterfront Description None
View Y/N true
View Panoramic
Roof Type Metal
Garage Yes
Building
Story 2
Foundation Crawl Space, Permanent, Poured Concrete
Sewer Lagoon
Water Private Well
Structure Type Stone,Vinyl Siding
Schools
Elementary Schools Pleasant Hope
Middle Schools Pleasant Hope
High Schools Pleasant Hope
Others
Acceptable Financing Cash, Conventional
Listing Terms Cash, Conventional
Read Less
Want to know what your home might be worth? Contact us for a FREE valuation!
Our team is ready to help you sell your home for the highest possible price ASAP





