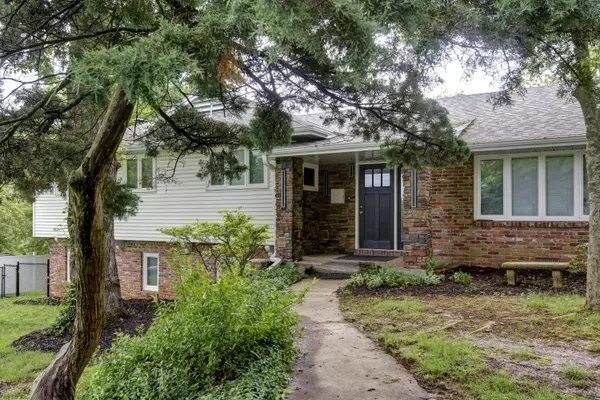Bought with Adam Graddy Keller Williams
$429,900
For more information regarding the value of a property, please contact us for a free consultation.
1538 S Bedford Road Springfield, MO 65809
5 Beds
3 Baths
3,567 SqFt
Key Details
Property Type Single Family Home
Sub Type Residential
Listing Status Sold
Purchase Type For Sale
Square Footage 3,567 sqft
Price per Sqft $116
Subdivision Eastwood Hills
MLS Listing ID SOM60242793
Sold Date 08/25/23
Style One Story,Ranch
Bedrooms 5
Full Baths 3
Year Built 1961
Annual Tax Amount $2,788
Tax Year 2021
Lot Size 0.450 Acres
Acres 0.45
Property Sub-Type Residential
Property Description
NEW PRICE!!!This 5 bedroom home on the SE side of town is like NEW! Completely remodeled down to the studs in 2022. New windows, new roof, new electrical wiring, new insulation, new paint, new appliances, new bathrooms and gorgeous refinished original hardwood floors and much more! Be sure to check out the stunning patio with expansive windows to have your morning coffee and watch the birds. You will be impressed with the layout of the open floor plan and large kitchen which also includes a walk- in pantry. The garage is extended and could easily fit 4 cars. An additional lot is available for sale to the east of the property.Close to Sam's, Costco, Mama Jeans and Harter House. You will love the location that has easy access to 65 hwy.
Location
State MO
County Greene
Rooms
Basement Finished, Partial
Dining Room Kitchen/Dining Combo, Living/Dining Combo
Interior
Interior Features Carbon Monoxide Detector(s), Fire/Smoke Detector, W/D Hookup
Heating Forced Air
Cooling Central Air
Flooring Hardwood
Fireplaces Type Basement, Brick, Living Room
Fireplace N
Appliance Dishwasher, Disposal, Gas Water Heater, Refrigerator
Laundry In Basement
Exterior
Parking Features Driveway, Garage Door Opener, Oversized
Garage Spaces 2.0
Fence Chain Link
Waterfront Description None
Roof Type Asphalt
Garage Yes
Building
Story 1
Foundation Poured Concrete
Sewer Public Sewer
Water City
Structure Type Brick
Schools
Elementary Schools Sgf-Wilder
Middle Schools Sgf-Pershing
High Schools Sgf-Glendale
Others
Acceptable Financing Cash, Conventional
Listing Terms Cash, Conventional
Read Less
Want to know what your home might be worth? Contact us for a FREE valuation!
Our team is ready to help you sell your home for the highest possible price ASAP





