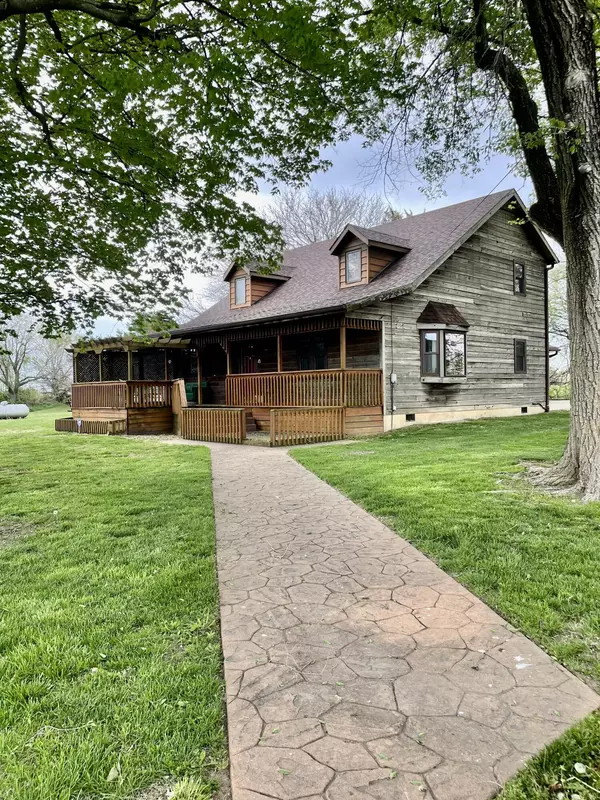Bought with Angela D. Perryman Smith Realty
$240,000
For more information regarding the value of a property, please contact us for a free consultation.
18122 Lawrence 1247 Marionville, MO 65705
3 Beds
2 Baths
2,079 SqFt
Key Details
Property Type Single Family Home
Sub Type Residential
Listing Status Sold
Purchase Type For Sale
Square Footage 2,079 sqft
Price per Sqft $113
MLS Listing ID SOM60240679
Sold Date 07/27/23
Style One and Half Story,Cabin
Bedrooms 3
Full Baths 2
Year Built 1989
Annual Tax Amount $1,278
Tax Year 2022
Lot Size 1.330 Acres
Acres 1.33
Property Sub-Type Residential
Property Description
Cabin style home on 1.3 acres awaiting your hobby farm! This home offers all the serenity of country living but only minutes from town. Easy access to US Highway 60 in Marionville. With walk-in closets, an added den with fireplace, 3 bedrooms and 2 full bathrooms, you'll never want to leave! Level yard is perfect for a large garden or chickens. Two bay doors on the shop building could be converted to an additional loft apartment, man-cave or she-shed! With a roomy two car garage, and a root cellar that serves as a storm shelter. This home has a private well and well grown trees for shade, offering just enough outdoors without too much maintenance. Roof is only 5 years old and appliances are only 3 years old. All main systems are ready to go, just needs someone to make it their own! Come check this one out because it's priced to sell!
Location
State MO
County Lawrence
Rooms
Dining Room Kitchen/Dining Combo
Interior
Interior Features High Speed Internet, Internet - Cable, Marble Counters, Skylight(s), W/D Hookup, Walk-In Closet(s), Walk-in Shower
Heating Central, Space Heater
Cooling Attic Fan, Ceiling Fan(s), Central Air
Flooring Carpet, Tile
Fireplaces Type Den, Propane
Equipment Generator
Fireplace N
Appliance Dishwasher, Disposal, Electric Water Heater, Free-Standing Propane Oven, Microwave, Water Softener Owned
Laundry Main Floor
Exterior
Exterior Feature Cable Access, Storm Shelter
Parking Features Driveway, Garage Door Opener, Garage Faces Side, Gravel, Parking Space
Garage Spaces 2.0
Fence Barbed Wire
Waterfront Description None
View Y/N true
View Panoramic
Roof Type Composition
Garage Yes
Building
Story 1
Foundation Crawl Space, Poured Concrete
Sewer Septic Tank
Water Private Well
Structure Type Wood Siding
Schools
Elementary Schools Marionville
Middle Schools Marionville
High Schools Marionville
Others
Acceptable Financing Cash, Conventional, FHA, USDA/RD, VA
Listing Terms Cash, Conventional, FHA, USDA/RD, VA
Read Less
Want to know what your home might be worth? Contact us for a FREE valuation!
Our team is ready to help you sell your home for the highest possible price ASAP





