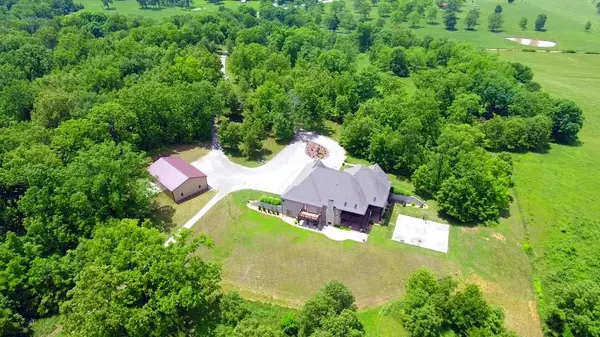Bought with Kimberly S Miller Grennan United Country Missouri Ozarks Realty Inc.
-
For more information regarding the value of a property, please contact us for a free consultation.
10062 County Road 9030 West Plains, MO 65775
6 Beds
8.5 Baths
8,553 SqFt
Key Details
Property Type Single Family Home
Sub Type Residential
Listing Status Sold
Purchase Type For Sale
Square Footage 8,553 sqft
Price per Sqft $172
Subdivision Howell-Not In List
MLS Listing ID SOM60204122
Sold Date 05/16/24
Style Two Story,Contemporary
Bedrooms 6
Full Baths 7
Half Baths 3
Year Built 2009
Annual Tax Amount $5,837
Tax Year 2020
Lot Size 40.000 Acres
Acres 40.0
Property Description
A rare opportunity to own a unique property in the beautiful Ozark Hills.Over 8550 sq ft of the highest quality fixtures & amenities featuring 3 full floors, 6 bedrooms, 7 full bath, 3 ,1/2 bath, office, work-out room, home theater, Hickory hardwood ,Travertine tile & carpet throughout the home.Large open rooms with 9 ft ceiling, 12 ft foyer. The home has been trimmed out with re-claimed barn wood and hand hew pine logs, Large Cypress logs grace the front & back covered decks. Beautiful kitchen with custom Poplar cabinets,6 burner Jenn- Air gas range with griddle, side by side built in Jenn-Air refrigerator,pot filler, full kitchen in the basement, all appliances stay.One wood burning fireplace in the basement, another gas log in the living room.4 car attached garage, landscaped,
Location
State MO
County Howell
Rooms
Basement Concrete, Finished, Walk-Out Access, Full
Dining Room Formal Dining, Kitchen Bar, Kitchen/Dining Combo
Interior
Interior Features Central Vacuum, Fire/Smoke Detector, Granite Counters, High Ceilings, High Speed Internet, Intercom, Jetted Tub, Security System, Skylight(s), Sound System, W/D Hookup, Walk-In Closet(s), Walk-in Shower
Heating Central, Heat Pump
Cooling Ceiling Fan(s), Heat Pump
Flooring Carpet, Hardwood, Tile
Equipment Media Projector System, Water Filtration
Fireplace N
Appliance Dishwasher, Disposal, Dryer, Electric Water Heater, Exhaust Fan, Free-Standing Electric Oven, Free-Standing Gas Oven, Refrigerator, Washer, Water Softener Owned
Laundry In Garage, Main Floor
Exterior
Exterior Feature Other, Rain Gutters
Parking Features Circular Driveway, Driveway, Garage Door Opener, Garage Faces Side, Paved
Garage Spaces 3.0
Fence Barbed Wire
Waterfront Description None
Roof Type Composition
Garage Yes
Building
Story 2
Foundation Poured Concrete
Sewer Septic Tank
Water Private Well
Structure Type Stone,Stucco
Schools
Elementary Schools Howell Valley
Middle Schools Howell Valley
High Schools West Plains
Others
Acceptable Financing Cash, Conventional, FHA, VA
Listing Terms Cash, Conventional, FHA, VA
Read Less
Want to know what your home might be worth? Contact us for a FREE valuation!
Our team is ready to help you sell your home for the highest possible price ASAP






