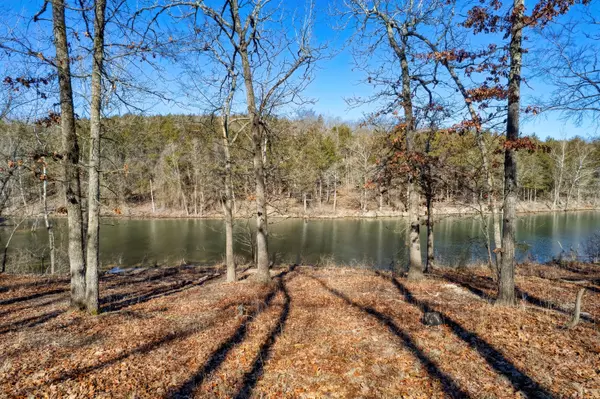Bought with Kathy J Clark Table Rock Sunset Properties
$519,500
For more information regarding the value of a property, please contact us for a free consultation.
26491 Farm Road 1212 Eagle Rock, MO 65641
5 Beds
2.5 Baths
2,496 SqFt
Key Details
Property Type Single Family Home
Sub Type Residential
Listing Status Sold
Purchase Type For Sale
Square Footage 2,496 sqft
Price per Sqft $200
MLS Listing ID SOM60236484
Sold Date 05/30/23
Style One Story,Ranch
Bedrooms 5
Full Baths 2
Half Baths 1
Year Built 1993
Annual Tax Amount $1,052
Tax Year 2022
Lot Size 1.000 Acres
Acres 1.0
Property Sub-Type Residential
Property Description
The total package! This lake front home is a rare find. Five bedrooms ( 2 nonconforming) 2 1/2 bathrooms, vaulted living room with large windows, family room in basement, open dining and kitchen area and a screened porch with a 12x 28 deck for your outside dining enjoyment. Need storage? The home has a two car attached garage and a 30 x 48 three bay shop. Enjoy the quiet side of Table Rock Lake. Need a boat slip? 10x 24 with a lift is offered for more $$$. Move in before boating season.
Location
State MO
County Barry
Rooms
Basement Partially Finished, Partial
Dining Room Kitchen Bar, Living/Dining Combo
Interior
Interior Features Granite Counters, Smoke Detector(s), Vaulted Ceiling(s), W/D Hookup
Heating Geothermal, Pellet Stove
Cooling Geo Thermal/Ground Source
Flooring Carpet, Hardwood, Tile
Fireplaces Type None
Equipment Hot Tub, TV Antenna
Fireplace N
Appliance Dishwasher, Disposal, Electric Water Heater, Exhaust Fan, Free-Standing Electric Oven, Microwave, See Remarks, Refrigerator, Water Softener Owned
Laundry Main Floor
Exterior
Parking Features Driveway, Garage Door Opener, Gravel, Private
Garage Spaces 2.0
Fence None
Waterfront Description Front
View Y/N true
View Lake
Roof Type Asphalt
Garage Yes
Building
Story 1
Foundation Poured Concrete
Sewer Septic Tank
Water Community, Community Well
Structure Type Vinyl Siding
Schools
Elementary Schools Cassville
Middle Schools Cassville
High Schools Cassville
Others
Acceptable Financing Cash, Conventional, FHA, USDA/RD, VA
Listing Terms Cash, Conventional, FHA, USDA/RD, VA
Read Less
Want to know what your home might be worth? Contact us for a FREE valuation!
Our team is ready to help you sell your home for the highest possible price ASAP





