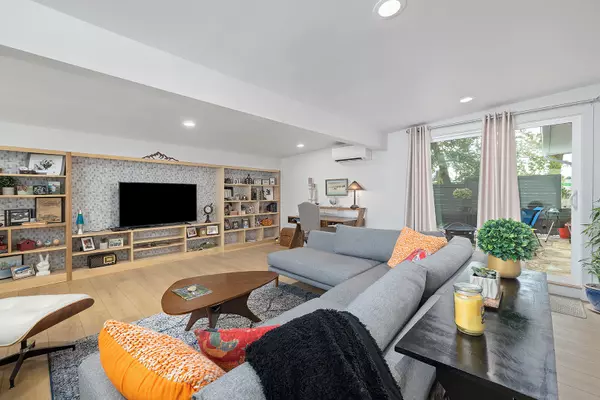Bought with Rita D Horner Murney Associates - Primrose
$250,000
For more information regarding the value of a property, please contact us for a free consultation.
418 W 1st Street Mt Vernon, MO 65712
3 Beds
2.5 Baths
2,000 SqFt
Key Details
Property Type Single Family Home
Sub Type Residential
Listing Status Sold
Purchase Type For Sale
Square Footage 2,000 sqft
Price per Sqft $125
Subdivision Lawrence-Not In List
MLS Listing ID SOM60202246
Sold Date 11/29/21
Style One Story,Contemporary
Bedrooms 3
Full Baths 2
Half Baths 1
Year Built 1960
Annual Tax Amount $792
Tax Year 2020
Lot Size 1.110 Acres
Acres 1.11
Lot Dimensions 295x164
Property Sub-Type Residential
Property Description
You do not want to miss this completely renovated Mid-Century Modern home complete with all the modern amenities that we love today. This is the dream home you have been waiting for that has so much to offer. You will not be disappointed as you experience this beautiful open floor plan and amazing chef's kitchen that offers high end cabinets with hickory and stainless steel counters. This 3 bedroom, 3 bath home includes a large master suite with a private patio that connects to the a beautiful composite deck that is perfect for entertaining. This home has been fully updated with a high efficiency energy star-rated roof, new windows and doors. All of this sits on a corner lot that is over an acre! Make sure to see this today. This home is a joy to experience. Make sure to call today!
Location
State MO
County Lawrence
Rooms
Dining Room Island, Kitchen Bar, Kitchen/Dining Combo
Interior
Interior Features Beamed Ceilings, Cable Available, High Speed Internet, Internet - Cable, Other Counters, Smoke Detector(s), Solid Surface Counters, W/D Hookup, Walk-In Closet(s), Walk-in Shower
Heating Central, Forced Air
Cooling Central Air, Mini-Split Unit(s)
Flooring Vinyl
Fireplace N
Appliance Dishwasher, Exhaust Fan, Free-Standing Gas Oven, Gas Water Heater
Laundry Main Floor
Exterior
Exterior Feature Rain Gutters
Fence Privacy, Wood
Waterfront Description None
View City
Roof Type Other,Rubber
Garage No
Building
Story 1
Foundation Crawl Space, Slab
Sewer Public Sewer
Water City
Structure Type Brick,Hardboard Siding
Schools
Elementary Schools Mt Vernon
Middle Schools Mt Vernon
High Schools Mt Vernon
Others
Acceptable Financing Cash, Conventional, FHA, USDA/RD, VA
Listing Terms Cash, Conventional, FHA, USDA/RD, VA
Read Less
Want to know what your home might be worth? Contact us for a FREE valuation!
Our team is ready to help you sell your home for the highest possible price ASAP





