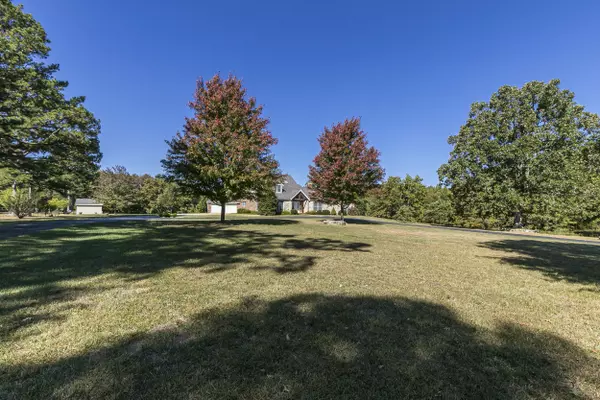Bought with Duncan Glen Smith RE/MAX Farm and Home
$798,000
For more information regarding the value of a property, please contact us for a free consultation.
7805 Westwood Drive Houston, MO 65483
4 Beds
3.5 Baths
4,622 SqFt
Key Details
Property Type Single Family Home
Sub Type Residential
Listing Status Sold
Purchase Type For Sale
Square Footage 4,622 sqft
Price per Sqft $172
MLS Listing ID SOM60229799
Sold Date 09/29/23
Style Three or More Stories,Traditional
Bedrooms 4
Full Baths 3
Half Baths 1
Year Built 1997
Annual Tax Amount $2,439
Tax Year 2021
Lot Size 5.000 Acres
Acres 5.0
Property Sub-Type Residential
Property Description
Immaculate Bob Stevens designed brick and stone home traditionally styled and beautifully maintained on ten acres just inside the city limits of Houston MO. Features split bedrooms floorplan, open concept main level living areas,updated kitchen with granite counter tops and custom cabinets, updated master suite and bath, new HVAC in2021, new roof 2020, 2 car oversized garage and a 20'x16' outbuilding. This home is pristine and is perfect for entertaining with outdoor living areas (including a screened in porch and large deck) and a basement recreation room. Main level showcases the kitchen, a family room with wood burning stone fireplace, a large formal dining and living room combo, and a beautiful master suite. Second story includes 2 bedrooms, full bath and open office area. Basement features a large forth bedroom and full bath, large entertainment recreation room with a wood burning stove and a large storage area. Home sits on 5 mature landscaped acres.
Location
State MO
County Texas
Rooms
Basement Exterior Entry, French Drain, Partially Finished, Storage Space, Walk-Out Access, Full
Dining Room Formal Dining, Kitchen Bar, Kitchen/Dining Combo
Interior
Interior Features Carbon Monoxide Detector(s), Crown Molding, Granite Counters, High Speed Internet, Internet - Cellular/Wireless, Jetted Tub, Smoke Detector(s), Vaulted Ceiling(s), W/D Hookup, Walk-In Closet(s), Walk-in Shower, Wet Bar
Heating Central, Fireplace(s), Forced Air, Stove, Zoned
Cooling Ceiling Fan(s), Central Air
Flooring Carpet, Hardwood, Tile
Fireplaces Type Family Room, Glass Doors, See Remarks, Wood Burning
Fireplace N
Appliance Propane Cooktop, Dishwasher, Disposal, Exhaust Fan, Ice Maker, Microwave, Propane Water Heater, Refrigerator, Trash Compactor, Wall Oven - Double Electric, Water Softener Owned
Laundry Main Floor
Exterior
Exterior Feature Rain Gutters, Storm Door(s)
Parking Features Circular Driveway, Garage Door Opener, Garage Faces Side, Oversized, Parking Pad
Garage Spaces 2.0
Waterfront Description None
View Y/N true
View Panoramic
Roof Type Composition
Garage Yes
Building
Story 2
Foundation Poured Concrete, Slab
Sewer Lagoon
Water City
Structure Type Brick,Stone,Vinyl Siding
Schools
Elementary Schools Houston
Middle Schools Houston
High Schools Houston
Others
Acceptable Financing Cash, Conventional
Listing Terms Cash, Conventional
Read Less
Want to know what your home might be worth? Contact us for a FREE valuation!
Our team is ready to help you sell your home for the highest possible price ASAP





