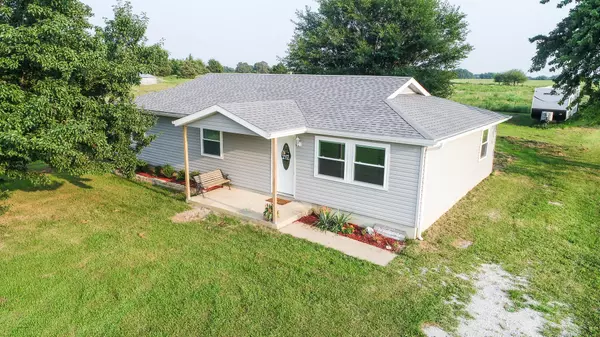Bought with Brendan Maxwell Complete Realty Sales & Mgmt
$227,500
For more information regarding the value of a property, please contact us for a free consultation.
44 Mount Pleasant Lane Elkland, MO 65644
3 Beds
1.5 Baths
1,400 SqFt
Key Details
Property Type Single Family Home
Sub Type Residential
Listing Status Sold
Purchase Type For Sale
Square Footage 1,400 sqft
Price per Sqft $142
MLS Listing ID SOM60197923
Sold Date 12/06/21
Style One Story,Ranch
Bedrooms 3
Full Baths 1
Half Baths 1
Year Built 1990
Annual Tax Amount $695
Tax Year 2020
Lot Size 3.580 Acres
Acres 3.58
Property Sub-Type Residential
Property Description
Come home to this beautiful 3+ acre hobby farm! This property features a beautifully updated home with a barn and fenced in pasture. The home has luxury vinyl flooring and tile. The cabinets are absolutely beautiful and feature stainless steel appliances for a modern vibe. The family room and kitchen/dining areas are open and airy providing a perfect entertainment area. The master is very spacious and offers a walk-in closet with a half bath. Both of the bathrooms have been nicely updated to match the rest of the house. Outside you will find a very nice barn with electric and multiple entrances. Bring your livestock and enjoy this move-in ready home! Call today!
Location
State MO
County Dallas
Rooms
Dining Room Kitchen/Dining Combo
Interior
Interior Features Walk-In Closet(s)
Heating Central
Cooling Central Air
Flooring Tile, Vinyl
Fireplace N
Appliance Electric Cooktop, Dishwasher, Disposal, Microwave, Refrigerator
Laundry Main Floor
Exterior
Fence Barbed Wire
Waterfront Description None
View Panoramic
Roof Type Composition
Garage No
Building
Story 1
Foundation Permanent, Poured Concrete
Sewer Private Sewer
Water Private Well
Structure Type Vinyl Siding
Schools
Elementary Schools Buffalo
Middle Schools Buffalo
High Schools Buffalo
Others
Acceptable Financing Cash, Conventional, FHA, USDA/RD, VA
Listing Terms Cash, Conventional, FHA, USDA/RD, VA
Read Less
Want to know what your home might be worth? Contact us for a FREE valuation!
Our team is ready to help you sell your home for the highest possible price ASAP





