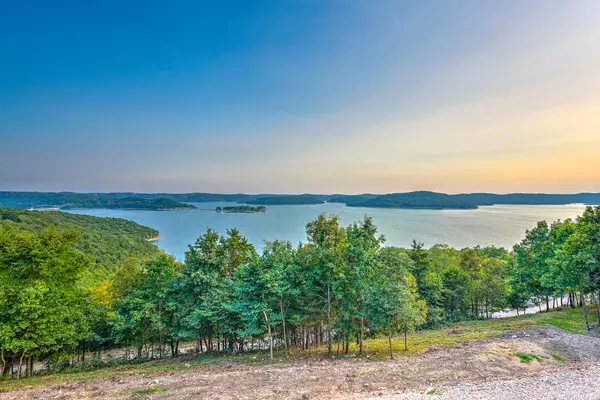Bought with Tim Salmonsen Keller Williams Market Pro
$2,299,000
For more information regarding the value of a property, please contact us for a free consultation.
1150 County Rd 113 Eureka Springs, AR 72631
4 Beds
3.5 Baths
6,200 SqFt
Key Details
Property Type Single Family Home
Sub Type Residential
Listing Status Sold
Purchase Type For Sale
Square Footage 6,200 sqft
Price per Sqft $370
Subdivision Carroll-Not In List
MLS Listing ID SOM60184432
Sold Date 12/02/21
Style Three or More Stories
Bedrooms 4
Full Baths 3
Half Baths 1
Year Built 2020
Annual Tax Amount $3,293
Tax Year 2019
Lot Size 10.190 Acres
Acres 10.19
Lot Dimensions Irregular
Property Sub-Type Residential
Property Description
STELLAR LAKE VIEWS! This unique estate known as ''Moon Stone Farm'' is located in NW Arkansas on the North Shore of Beaver Lake. It sets on top a high ridge known as Sugar Ridge. On 10.19 acres sits a four-story log home on its east end, & a two-story guest house on its west end. Its southern view overlooks the north end of the lake including an excellent view of Beaver Dam and the north end State Parks. The residence is surrounded by perennial gardens including peach, pear, and plum trees. A garden grows tomatoes, beans, cucumbers, etc. Heavily treed and private. The ridge has been designed as a bee, bird, and butterfly sanctuary. Solar power panels keep electric bills low. A fresh-water well supplies water for the property. Deep porches provide cool shade on warm days for lounging and relaxation. North Beaver Lake is a quiet and low populated area. This home is made with high-end materials from the heavy, thick logs that create the walls to the strong metal roof. Boat dock negotiable!
Location
State AR
County Carroll
Rooms
Basement Exterior Entry, Finished, Interior Entry, Plumbed, Storage Space, Utility, Walk-Out Access, Full
Dining Room Dining Room, Formal Dining, Island, Kitchen Bar
Interior
Interior Features Alarm System, Carbon Monoxide Detector(s), High Ceilings, High Speed Internet, Internet - Cable, Internet - Cellular/Wireless, Internet - Satellite, Security System, Smoke Detector(s), Soaking Tub, Sound System, W/D Hookup, Walk-In Closet(s), Walk-in Shower, Wired for Sound
Heating Fireplace(s)
Cooling Ceiling Fan(s), Mini-Split Unit(s)
Flooring Hardwood, Wood, Other
Fireplaces Type Bedroom, Gas, Glass Doors, Living Room, Rock, Stone, Wood Burning
Fireplace N
Appliance Gas Cooktop, Dishwasher, Disposal, Exhaust Fan, Free-Standing Gas Oven, Ice Maker, Microwave, Refrigerator, Washer
Laundry In Basement
Exterior
Exterior Feature Cable Access, Garden, Accessory Dwelling Unit, Storage Tanks
Parking Features Basement, Driveway, Electric Gate, Garage Door Opener, Garage Faces Front, Gated, Gravel, Heated Garage, Parking Pad, Private, Workshop in Garage
Garage Spaces 2.0
Waterfront Description View
View Y/N true
View Lake, Panoramic
Roof Type Metal
Garage Yes
Building
Story 3
Foundation Other, Poured Concrete, Slab
Sewer Septic Tank
Water Private Well
Structure Type Stone,Wood Siding
Schools
Elementary Schools Eureka Springs
Middle Schools Eureka Springs
High Schools Eureka Springs
Read Less
Want to know what your home might be worth? Contact us for a FREE valuation!
Our team is ready to help you sell your home for the highest possible price ASAP





