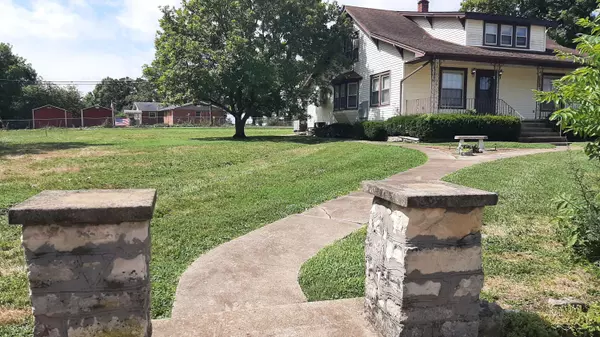Bought with Janice Greenburg Century 21Peterson Real Estate
$150,000
For more information regarding the value of a property, please contact us for a free consultation.
23568 Polk Street Hermitage, MO 65668
4 Beds
2.5 Baths
1,968 SqFt
Key Details
Property Type Single Family Home
Sub Type Residential
Listing Status Sold
Purchase Type For Sale
Square Footage 1,968 sqft
Price per Sqft $74
Subdivision Hickory-Not In List
MLS Listing ID SOM60224976
Sold Date 08/26/22
Style Two Story
Bedrooms 4
Full Baths 2
Half Baths 1
Year Built 1946
Annual Tax Amount $521
Tax Year 2018
Lot Size 0.440 Acres
Acres 0.44
Property Sub-Type Residential
Property Description
Adorable 4 bedroom/2.5 bath, 2 story with basement and 3 car garage conveniently located/walking distance to the Hermitage Square and Pomme river. The features include 2 bedrooms on the main level along with the living room, dining room, kitchen, full bath and laundry. The master bedroom is on the main level with a half bath. Access to the basement from the kitchen where you will find a second kitchen and several rooms for storage or to convert to living space.. The upper level of the home has 2 bedrooms and a full bathroom with a loft. For the garage lovers, the 1500 SF of garage space with 3 doors, concrete floor, insulated, stubbed for bathroom and electric awaits you. Property has a back up generator. a nice sized corner lot with landscaping plus a cover front porch. Property being sold in as-is condition.
Location
State MO
County Hickory
Rooms
Basement Partially Finished, Plumbed, Storage Space, Sump Pump, Walk-Out Access, Full
Dining Room Dining Room
Interior
Interior Features W/D Hookup, Walk-In Closet(s), Walk-in Shower
Heating Forced Air, Wall Furnace
Cooling Attic Fan, Ceiling Fan(s), Central Air
Flooring Carpet, Laminate
Equipment Generator
Fireplace N
Appliance Dishwasher, Free-Standing Electric Oven, Refrigerator, Water Softener Owned
Laundry Main Floor
Exterior
Exterior Feature Storm Door(s)
Parking Features Garage Faces Side
Garage Spaces 3.0
Fence None
Waterfront Description None
Roof Type Composition
Garage Yes
Building
Story 2
Foundation Poured Concrete
Sewer Public Sewer
Water City
Structure Type Vinyl Siding
Schools
Elementary Schools Hermitage
Middle Schools Hermitage
High Schools Hermitage
Others
Acceptable Financing Cash, Conventional
Listing Terms Cash, Conventional
Read Less
Want to know what your home might be worth? Contact us for a FREE valuation!
Our team is ready to help you sell your home for the highest possible price ASAP





