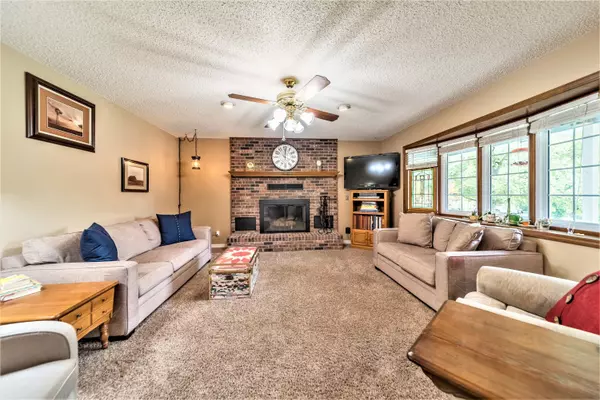Bought with Kay McCullah Four Seasons Real Estate
$264,950
For more information regarding the value of a property, please contact us for a free consultation.
803 Hickory Street Cassville, MO 65625
3 Beds
2 Baths
2,210 SqFt
Key Details
Property Type Single Family Home
Sub Type Residential
Listing Status Sold
Purchase Type For Sale
Square Footage 2,210 sqft
Price per Sqft $118
Subdivision Wildwood Est
MLS Listing ID SOM60227189
Sold Date 01/04/23
Style One Story,Ranch
Bedrooms 3
Full Baths 2
Year Built 1985
Annual Tax Amount $1,031
Tax Year 2020
Lot Size 0.362 Acres
Acres 0.362
Lot Dimensions 121 x 124 x 123 x 123
Property Sub-Type Residential
Property Description
WOW! This lovely beautifully maintained 2 owner home in well-established neighborhood is a must see when looking for your next HOME SWEET HOME. Great curb appeal greets and welcomes all. Enjoy morning coffee on the front covered porch. Upon entering the beautiful brick fireplace adds warm cozy feel on chilly evenings & large bay window brightens with natural light and views and beautiful wood floors in liv/din/hall and 2 bedrooms. Oh, the dream kitchen with custom Oak cabinetry with crazy storage space & endless prep space will impress. Open dining/ kitchen is perfect for family meals and entertaining with extra seating at the breakfast bar. Primary bedroom with en-suite offers several updates within last 5yrs. 2nd & 3rd bedrooms are nice size and have chair rail detailing. Large family room is where all the fun, games, laughter & memoires will be made. Back yard is perfect for dining alfresco, relaxing, hosting & great conversations. The beautiful built-in planter boxes and bench seating is great added touch for enjoying. The shed/playhouse will definitely get used. there's also a patio between the garage & deck.There is a list on Features & Updates!This lovely home won't last long!!!!!
Location
State MO
County Barry
Rooms
Dining Room Dining Room, Kitchen Bar
Interior
Interior Features Marble Counters, Internet - Fiber Optic, Laminate Counters, Smoke Detector(s), W/D Hookup
Heating Central, Fireplace(s)
Cooling Ceiling Fan(s), Central Air
Flooring Carpet, Tile, Vinyl, Wood
Fireplaces Type Blower Fan, Brick, Circulating, Glass Doors, Living Room, Wood Burning
Equipment None
Fireplace N
Appliance Dishwasher, Disposal, Exhaust Fan, Free-Standing Gas Oven, Gas Water Heater, Microwave
Laundry Main Floor
Exterior
Exterior Feature Rain Gutters, Storm Door(s)
Parking Features Driveway, Garage Faces Front, Storage
Garage Spaces 2.0
Fence None
Waterfront Description None
View Y/N true
View City
Roof Type Dimensional Shingles
Garage Yes
Building
Story 1
Foundation Block, Crawl Space, Vapor Barrier
Sewer Public Sewer
Water City
Structure Type Brick Partial,Wood Siding
Schools
Elementary Schools Cassville
Middle Schools Cassville
High Schools Cassville
Others
Acceptable Financing Cash, Conventional, FHA, USDA/RD, VA
Listing Terms Cash, Conventional, FHA, USDA/RD, VA
Read Less
Want to know what your home might be worth? Contact us for a FREE valuation!
Our team is ready to help you sell your home for the highest possible price ASAP





