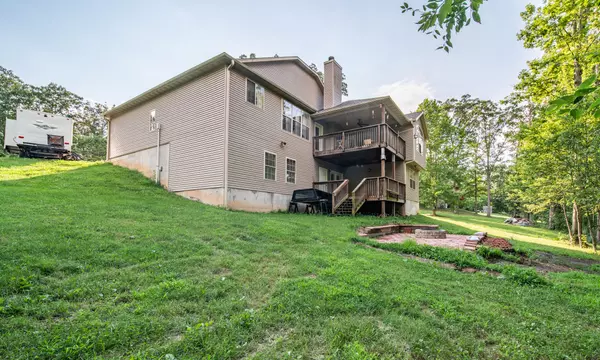Bought with Shauna Geers EXP Realty LLC
$315,000
For more information regarding the value of a property, please contact us for a free consultation.
207 Clement Road Seligman, MO 65745
5 Beds
2.5 Baths
2,292 SqFt
Key Details
Property Type Single Family Home
Sub Type Residential
Listing Status Sold
Purchase Type For Sale
Square Footage 2,292 sqft
Price per Sqft $137
MLS Listing ID SOM60192255
Sold Date 02/11/22
Style Two Story
Bedrooms 5
Full Baths 2
Half Baths 1
Year Built 2005
Annual Tax Amount $1,211
Tax Year 2020
Lot Size 1.340 Acres
Acres 1.34
Property Sub-Type Residential
Property Description
Gorgeous Perma-stone home on over an acre close to Arkansas line. Only 20 minute drive to Mercy hospital and Wal-Mart main office, or work from home with highspeed internet. Beautiful stone wood fireplace. Complete with large upper and lower decks to watch the deer and birds play. So tranquil. Totally updated with granite countertops and Italian tile backsplash in the kitchen, see through railings on the stairs, and new real wood flooring throughout home. Poured foundation with finished basement and 2x6 walls. So cool in the summer. Exercise room, deck and 3 additional bedrooms downstairs. Nice flowering bushes in the front yard and 80 acres of woods just beyond the back yard.
Location
State MO
County Mcdonald
Rooms
Basement Concrete, Finished, Plumbed, Storage Space, Utility, Walk-Out Access, Full
Dining Room Dining Room, Island, Kitchen Bar, Kitchen/Dining Combo, Living/Dining Combo
Interior
Interior Features Cathedral Ceiling(s), Granite Counters, Internet - Cellular/Wireless, Internet - DSL, Internet - Satellite, Jetted Tub, Soaking Tub, Vaulted Ceiling(s), W/D Hookup, Walk-In Closet(s), Walk-in Shower
Heating Central, Fireplace(s)
Cooling Central Air
Flooring Tile, Wood
Fireplaces Type Living Room, Rock, Wood Burning
Fireplace N
Appliance Electric Cooktop, Dishwasher, Free-Standing Electric Oven, Ice Maker, Microwave, Refrigerator
Laundry In Basement, Main Floor
Exterior
Exterior Feature Rain Gutters
Parking Features Additional Parking, Driveway, Garage Door Opener, Parking Space, RV Access/Parking, Workshop in Garage
Fence None
Waterfront Description None
View Y/N true
View Panoramic
Roof Type Fiberglass
Garage Yes
Building
Story 2
Foundation Poured Concrete
Sewer Septic Tank
Water Public
Structure Type Cultured Stone,Vinyl Siding
Schools
Elementary Schools White Rock
Middle Schools White Rock
High Schools Mcdonald County
Others
Acceptable Financing Conventional, FHA, USDA/RD, VA
Listing Terms Conventional, FHA, USDA/RD, VA
Read Less
Want to know what your home might be worth? Contact us for a FREE valuation!
Our team is ready to help you sell your home for the highest possible price ASAP





