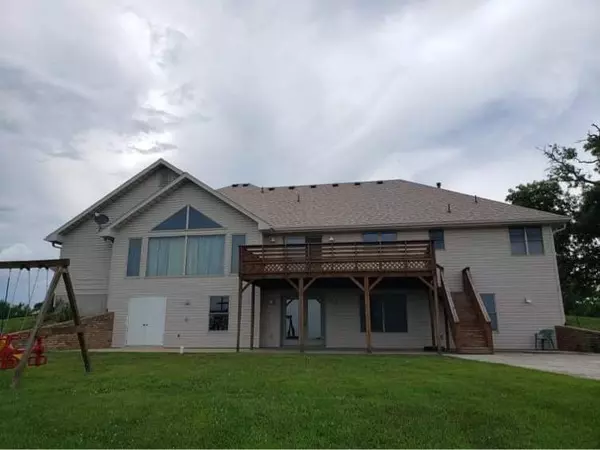Bought with Adam C Johnson Alpha Realty MO, LLC
$499,700
For more information regarding the value of a property, please contact us for a free consultation.
2210 State Hwy Ee Elkland, MO 65644
4 Beds
3 Baths
3,609 SqFt
Key Details
Property Type Vacant Land
Sub Type Farm
Listing Status Sold
Purchase Type For Sale
Square Footage 3,609 sqft
Price per Sqft $138
MLS Listing ID SOM60194457
Sold Date 12/09/21
Style One Story,Ranch
Bedrooms 4
Full Baths 3
Year Built 1999
Annual Tax Amount $1,857
Tax Year 2020
Lot Size 56.590 Acres
Acres 56.59
Property Sub-Type Farm
Property Description
Oh What a View!!! Here it is, your little slice of heaven! The property you've been looking for, 56+ acre farm with a beautiful 3600 +/- sq ft house, older barn, shop building, fenced for cattle, above ground pool and an amazing view off the back deck. House sits back off the road for a private setting. Lg master suite with his/her walk-in closets, jetted tub, walk-in shower & dual sinks. Open Kitchen/living area with FP & insert, vaulted ceiling, big windows for beautiful view, all kitchen appliances stay. Additional bedroom upstairs with guest bath & laundry room, 2 additional bedrooms & bath downstairs along with a John Deere room for storage. Marshfield Schools! This house checks all the boxes! Come take a look today!
Location
State MO
County Webster
Rooms
Basement Finished, Poured Concrete, Walk-Out Access, Full
Interior
Interior Features Attic Fan, Cable Available, Marble Counters, Garage Door Opener(s), High Speed Internet, Jetted Tub, Laminate Counters, Pantry, Smoke Detector(s), Tray Ceiling(s), Vaulted Ceiling(s), Wash/Dry Connection, Walk-In Closet(s), Walk-in Shower, Wired for Sound
Heating Fireplace(s), Forced Air
Cooling Attic Fan, Ceiling Fan(s), Central Air
Flooring Carpet, See Remarks, Vinyl, Wood
Fireplaces Type Brick, Family Room, Insert, Wood Burning
Fireplace N
Appliance Convection Oven, Dishwasher, Disposal, Exhaust Fan, Microwave, Electric Oven, Propane Water Heater, Refrigerator, Water Softener Owned
Exterior
Exterior Feature Porch
Parking Features Garage Door Opener, Garage Faces Front, Parking Space
Garage Spaces 3.0
Fence Barbed Wire, Electric, Good
Utilities Available Cooperative
Roof Type Composition
Garage Yes
Building
Foundation Basement
Sewer Septic Tank
Water Private Well
Structure Type Brick,Vinyl Siding
Schools
Elementary Schools Marshfield
Middle Schools Marshfield
High Schools Marshfield
Others
Acceptable Financing Cash, Conventional, VA
Listing Terms Cash, Conventional, VA
Read Less
Want to know what your home might be worth? Contact us for a FREE valuation!
Our team is ready to help you sell your home for the highest possible price ASAP





