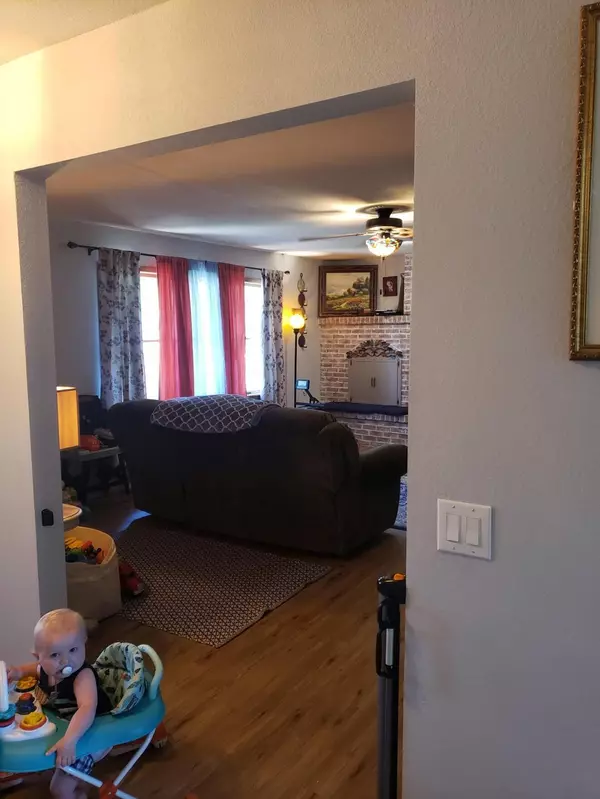Bought with Shane Cloud ReeceNichols - Springfield
$299,900
For more information regarding the value of a property, please contact us for a free consultation.
3271 Silver Lake Road Billings, MO 65610
3 Beds
2 Baths
1,836 SqFt
Key Details
Property Type Single Family Home
Sub Type Residential
Listing Status Sold
Purchase Type For Sale
Square Footage 1,836 sqft
Price per Sqft $171
MLS Listing ID SOM60222058
Sold Date 08/25/22
Style One Story,Ranch
Bedrooms 3
Full Baths 2
Year Built 1978
Annual Tax Amount $971
Tax Year 2021
Lot Size 6.100 Acres
Acres 6.1
Property Sub-Type Residential
Property Description
Would you like to live in the country but still have the conveniences of ''town'' close? Then you will want to see this recently updated 3 bedroom 2 bath all brick home. Features a 2 car garage, very large kitchen and laundry room as well as an office/craft room. The bedrooms are spacious with large closets and plenty of light. The full unfinished basement has unlimited potential for extra space for the family. New roof and HVAC in 2020 and new well pump in 2022. The views from the back porch are amazing and gives you plenty of privacy to escape the hustle and bustle of the day. This acreage offers a nice mixture of trees and pasture as well as a barn for extra outdoor storage or pets. Dont hesitate to call and arrange a showing! This one will not stay on the market long! Recent fall thru no fault of seller.
Location
State MO
County Stone
Rooms
Basement Unfinished, Walk-Out Access, Partial
Dining Room Kitchen Bar, Kitchen/Dining Combo
Interior
Interior Features Laminate Counters, Smoke Detector(s), Walk-In Closet(s), Walk-in Shower
Heating Central, Fireplace(s)
Cooling Central Air
Flooring Laminate, Tile
Fireplaces Type Brick, Living Room, Wood Burning
Fireplace N
Appliance Dishwasher, Electric Water Heater, Free-Standing Electric Oven, Refrigerator
Laundry Main Floor
Exterior
Parking Features Driveway, Garage Door Opener, Garage Faces Front, Gravel
Garage Spaces 2.0
Waterfront Description None
View Panoramic
Roof Type Composition
Garage Yes
Building
Story 1
Foundation Block
Sewer Septic Tank
Water Private Well
Structure Type Brick Full
Schools
Elementary Schools Clever
Middle Schools Clever
High Schools Clever
Others
Acceptable Financing Cash, Conventional, FHA, VA
Listing Terms Cash, Conventional, FHA, VA
Read Less
Want to know what your home might be worth? Contact us for a FREE valuation!
Our team is ready to help you sell your home for the highest possible price ASAP





