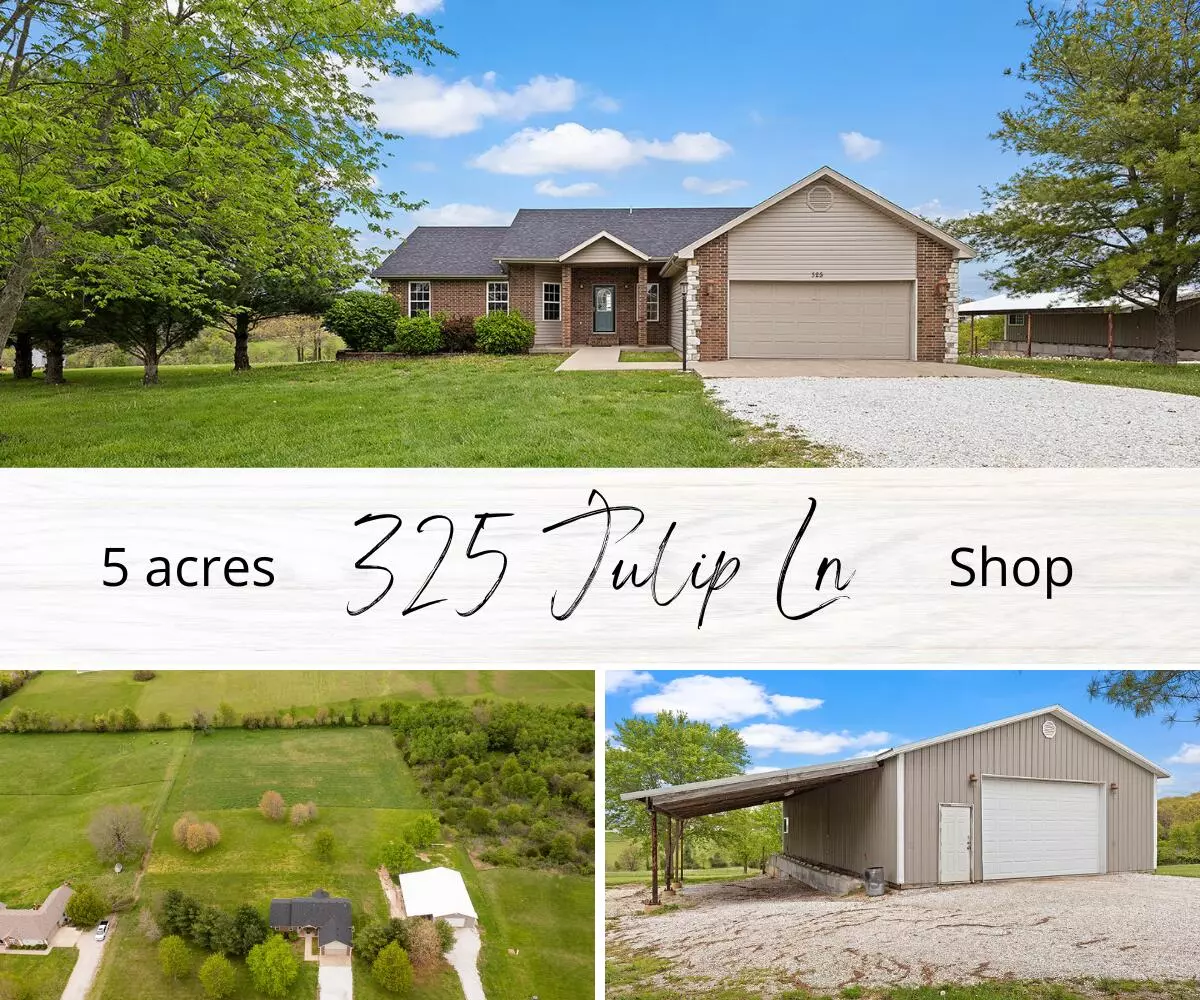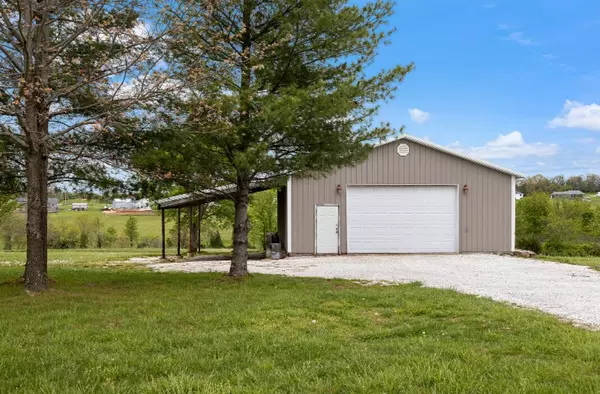Bought with Adam Graddy Keller Williams
$340,000
For more information regarding the value of a property, please contact us for a free consultation.
325 Julip Lane Highlandville, MO 65669
4 Beds
2 Baths
1,669 SqFt
Key Details
Property Type Single Family Home
Sub Type Residential
Listing Status Sold
Purchase Type For Sale
Square Footage 1,669 sqft
Price per Sqft $203
Subdivision Christian-Not In List
MLS Listing ID SOM60217068
Sold Date 07/08/22
Style One Story,Ranch,Traditional
Bedrooms 4
Full Baths 2
Year Built 2004
Annual Tax Amount $1,655
Tax Year 2021
Lot Size 5.000 Acres
Acres 5.0
Property Sub-Type Residential
Property Description
This one is a MUST SEE! Walk-in single story on 5 gorgeous acres. Enjoy Ozark country views and stunning sunsets off your back deck. Plus a gigantic 32x56 insulated shop, oversized 10ft door, concrete floors, 110 electric, 12x50 lean to for your RV. The main home has 4 bedrooms 2 baths, all on one level. Large kitchen/dining area, new counter tops, new wood laminate flooring, new appliances, newly painted ceilings, master suite has dual vanity sinks with his and her walk in closets and a jetted tub. Seller replaced the roof within the last 5 years, a new garage door has just been installed, added insulation under the home and a vapor barrier as well. There's a shared well with 2 other neighbors with a well agreement in place AND No HOA, bring your horses! Location Location Location! House sits on a cul de sac dead end road Just off 160 and O Hwy. Easy access to Springfield or Branson. This one has everything you're looking for! Home is being sold As-Is.
Location
State MO
County Christian
Rooms
Dining Room Kitchen/Dining Combo
Interior
Interior Features High Ceilings, Internet - DSL, Jetted Tub, Smoke Detector(s), Solid Surface Counters, Tray Ceiling(s), W/D Hookup, Walk-In Closet(s)
Heating Central, Fireplace(s)
Cooling Attic Fan, Central Air
Flooring Carpet, Laminate, Tile, Wood
Fireplaces Type Glass Doors, Living Room, Propane, Stone
Fireplace N
Appliance Dishwasher, Disposal, Electric Water Heater, Exhaust Fan, Free-Standing Electric Oven, Microwave
Exterior
Exterior Feature Rain Gutters
Parking Features Additional Parking, Carport, Detached Carport, Driveway, Garage Faces Front, Gravel, Oversized, Paved, RV Access/Parking, Workshop in Garage
Garage Spaces 9.0
Fence Barbed Wire, Partial
Waterfront Description None
View Y/N true
View Panoramic
Roof Type Composition
Garage Yes
Building
Lot Description gentle slope
Story 1
Foundation Crawl Space, Piers, Poured Concrete, Vapor Barrier
Sewer Septic Tank
Water Shared Well
Structure Type Brick,Brick Partial,Stone,Vinyl Siding
Schools
Elementary Schools Highlandville
Middle Schools Spokane
High Schools Spokane
Others
Acceptable Financing Cash, Conventional, FHA, VA
Listing Terms Cash, Conventional, FHA, VA
Read Less
Want to know what your home might be worth? Contact us for a FREE valuation!
Our team is ready to help you sell your home for the highest possible price ASAP





