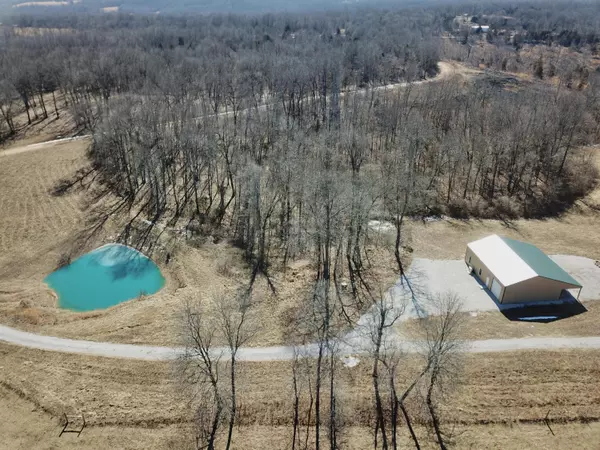Bought with Jerry L Vaughan Murney Associates - Primrose
$189,900
For more information regarding the value of a property, please contact us for a free consultation.
7953 Creek Road Hartville, MO 65667
3 Beds
1 Bath
1,008 SqFt
Key Details
Property Type Single Family Home
Sub Type Residential
Listing Status Sold
Purchase Type For Sale
Square Footage 1,008 sqft
Price per Sqft $188
MLS Listing ID SOM60210317
Sold Date 08/02/22
Style One Story,Ranch
Bedrooms 3
Full Baths 1
Year Built 2020
Tax Year 2021
Lot Size 7.760 Acres
Acres 7.76
Property Sub-Type Residential
Property Description
Check out this new construction shop house on 7.5 acres! This 3 bed 1 bath home was built in 2020 and sits on a peaceful secluded piece of property just a 1/3 mile off blacktop. You will love the long driveway in to the private home as you pass a small pond stocked with fish. Inside you will find vinyl plank flooring throughout, open floor plan with living, dining and kitchen all together. All three bedrooms are a great size and the largest room has a closet. The main bath has a single vanity, toilet and walk in shower. There is also a good sized laundry room and new hot water heater. The large unfinished garage space is 20X36 with a 10X10 garage door and a water room. Band new has been drilled along with a new pump and pressure tank. The entire top of the finished home section has been well insulated and decked for tons of storage. Out back you will love the covered patio area which runs the length of the building giving you a perfect space to relax and enjoy the sunsets along with a fire pit. The land is approximately half wooded and half open and will be perimeter fenced. Call today!
Location
State MO
County Wright
Rooms
Dining Room Kitchen/Dining Combo, Living/Dining Combo
Interior
Interior Features Laminate Counters, Walk-in Shower
Heating Central
Cooling Central Air, Mini-Split Unit(s)
Flooring Carpet, Vinyl
Fireplace N
Appliance Electric Water Heater, Free-Standing Electric Oven, Microwave
Laundry Main Floor
Exterior
Parking Features Additional Parking, Circular Driveway, Garage Door Opener, Garage Faces Front
Garage Spaces 1.0
Fence Barbed Wire
Waterfront Description None
View Panoramic
Roof Type Metal
Garage Yes
Building
Story 1
Foundation Slab
Sewer Lagoon
Water Private Well
Structure Type Metal Siding
Schools
Elementary Schools Hartville
Middle Schools Hartville
High Schools Hartville
Others
Acceptable Financing Cash, Conventional
Listing Terms Cash, Conventional
Read Less
Want to know what your home might be worth? Contact us for a FREE valuation!
Our team is ready to help you sell your home for the highest possible price ASAP





