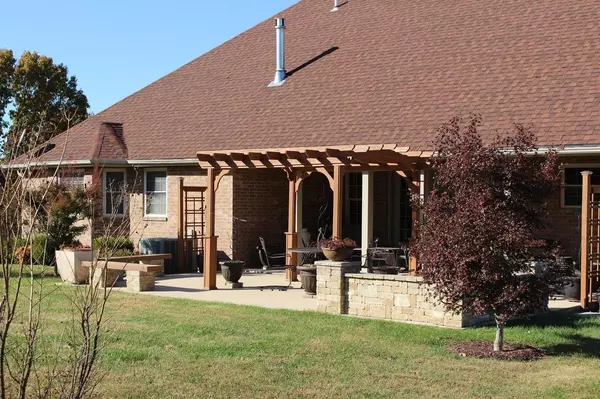Bought with Shannon Shannon 37 North Realty - Mountain Grove
$370,000
For more information regarding the value of a property, please contact us for a free consultation.
9140 Oak Way Drive Mountain Grove, MO 65711
4 Beds
3 Baths
2,880 SqFt
Key Details
Property Type Single Family Home
Sub Type Residential
Listing Status Sold
Purchase Type For Sale
Square Footage 2,880 sqft
Price per Sqft $128
Subdivision Wright-Not In List
MLS Listing ID SOM60209452
Sold Date 04/01/22
Style One and Half Story
Bedrooms 4
Full Baths 3
Year Built 2007
Annual Tax Amount $1,245
Tax Year 2021
Lot Size 4.000 Acres
Acres 4.0
Property Sub-Type Residential
Property Description
Beautiful 4 Bedroom, 3 Bath Brick and Stone home for sale in the Ozarks town of Mountain Grove, Mo. Just a short distance to town, you will love the rural feel of this location! When you turn in the drive you will be very impressed with the landscaping and curb appeal. Great outdoor living space with spacious covered back patio, pergola, and pool. Thie home has wood floors throughout most rooms with two master suites on the first floor! Perfect for a multi-generational family!Step in the front foyer on the hardwood floors and you will love the living room with vaulted ceiling, windows looking onto your backyard and the floor to ceiling rock fireplace. Kitchen boasts hickory cabinets, solid-surface countertops, island and pantry. Flexible space in the kitchen can be used as a morning room or dining/morning room. In addition to the space in the kitchen, there is a formal dining space off the foyer with vaulted ceiling and expansive windows; this space would also work well for a music space. Two master on-suites and two additional bedrooms gives this home a great floor plan for many different family needs. Much attention to detail with 6 panel wood doors throughout, crown molding and lighting. If all of this isn't enough there is also a bonus room above the garage which would be a great craft room, mancave, or just wonderful storage. Two car garage plus John Deere Garage and a 5'x8' safe room. If you would like to add a shop, you are allowed Many of the other owners have added them to their properties.Come see this lovely Southern Missouri Home! You will not be disappointed!
Location
State MO
County Wright
Rooms
Dining Room Dining Room, Formal Dining, Island, Kitchen/Dining Combo, Living/Dining Combo
Interior
Interior Features Crown Molding, High Speed Internet, Smoke Detector(s), Soaking Tub, Solid Surface Counters, Vaulted Ceiling(s), W/D Hookup, Walk-In Closet(s), Walk-in Shower
Heating Forced Air
Cooling Central Air
Flooring Hardwood, Tile
Fireplaces Type Gas, Great Room
Fireplace N
Appliance Dishwasher, Disposal, Electric Water Heater, Exhaust Fan, Free-Standing Electric Oven, Microwave
Laundry Main Floor
Exterior
Parking Features Garage Door Opener, Garage Faces Side, Parking Pad
Garage Spaces 3.0
Fence Partial
Waterfront Description None
Roof Type Composition
Garage Yes
Building
Story 1
Foundation Crawl Space
Sewer Septic Tank
Water Private Well
Structure Type Brick,Stone
Schools
Elementary Schools Mountain Grove
Middle Schools Mountain Grove
High Schools Mountain Grove
Read Less
Want to know what your home might be worth? Contact us for a FREE valuation!
Our team is ready to help you sell your home for the highest possible price ASAP





