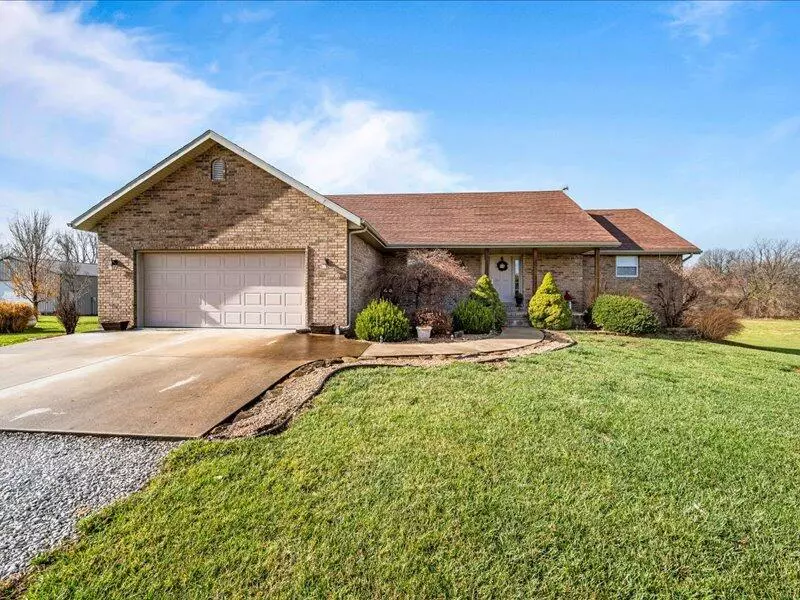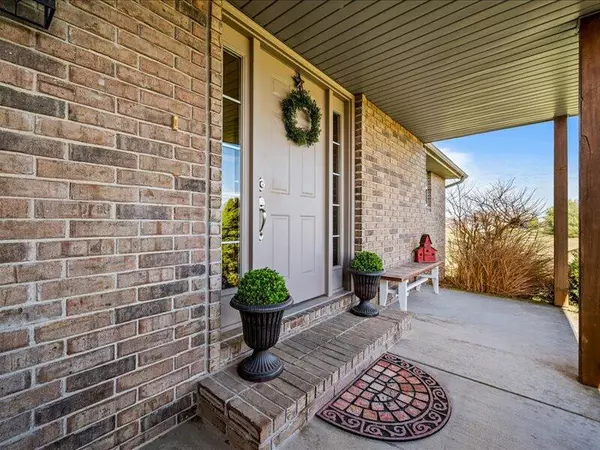Bought with Lisa Lozier RE/MAX House of Brokers
$525,000
For more information regarding the value of a property, please contact us for a free consultation.
273 Wild Cat Road Billings, MO 65610
4 Beds
3 Baths
3,666 SqFt
Key Details
Property Type Single Family Home
Sub Type Residential
Listing Status Sold
Purchase Type For Sale
Square Footage 3,666 sqft
Price per Sqft $139
MLS Listing ID SOM60207737
Sold Date 03/09/22
Style One Story,Traditional
Bedrooms 4
Full Baths 3
Year Built 2005
Annual Tax Amount $2,656
Tax Year 2020
Lot Size 3.000 Acres
Acres 3.0
Property Sub-Type Residential
Property Description
Nestled on 3 acres is this beautiful 4 bed/3 bath home with a full finished basement and detached garage. Step inside to hardwood floors that flow throughout the main living area. Relax in the living room around the corner fireplace while enjoying views of the outdoors through the sliding doors that lead to the deck. Just off of this space is the kitchen/dining combo with stunning white cabinetry, granite counter tops, stainless appliances, subway backsplash and breakfast bar. The spacious master suite includes a jetted tub, walk in shower, double sinks with granite counters and a walk-in closet. The finished basement is the perfect space for kids of all ages with plenty of room for a second living area and a game room, additional bedrooms and a bathroom. An unfinished area provides additional storage space. The detached garage has two garage bays, additional parking, a workshop and a loft space. This amazing home will not last long, call to schedule your private showing!
Location
State MO
County Christian
Rooms
Basement Finished, Full
Dining Room Kitchen Bar, Kitchen/Dining Combo
Interior
Heating Central, See Remarks, Pellet Stove
Cooling Ceiling Fan(s), Central Air
Flooring Carpet, Hardwood, Tile, Vinyl
Fireplaces Type Living Room
Fireplace N
Appliance Dishwasher, Disposal, Free-Standing Electric Oven, Microwave, Refrigerator
Laundry Main Floor
Exterior
Parking Features Additional Parking, Garage Door Opener, Garage Faces Front, Parking Space
Garage Spaces 3.0
Waterfront Description None
Roof Type Asphalt
Garage Yes
Building
Story 1
Structure Type Brick,Vinyl Siding
Schools
Elementary Schools Clever
Middle Schools Clever
High Schools Clever
Others
Acceptable Financing Cash, Conventional, FHA, USDA/RD, VA
Listing Terms Cash, Conventional, FHA, USDA/RD, VA
Read Less
Want to know what your home might be worth? Contact us for a FREE valuation!
Our team is ready to help you sell your home for the highest possible price ASAP





