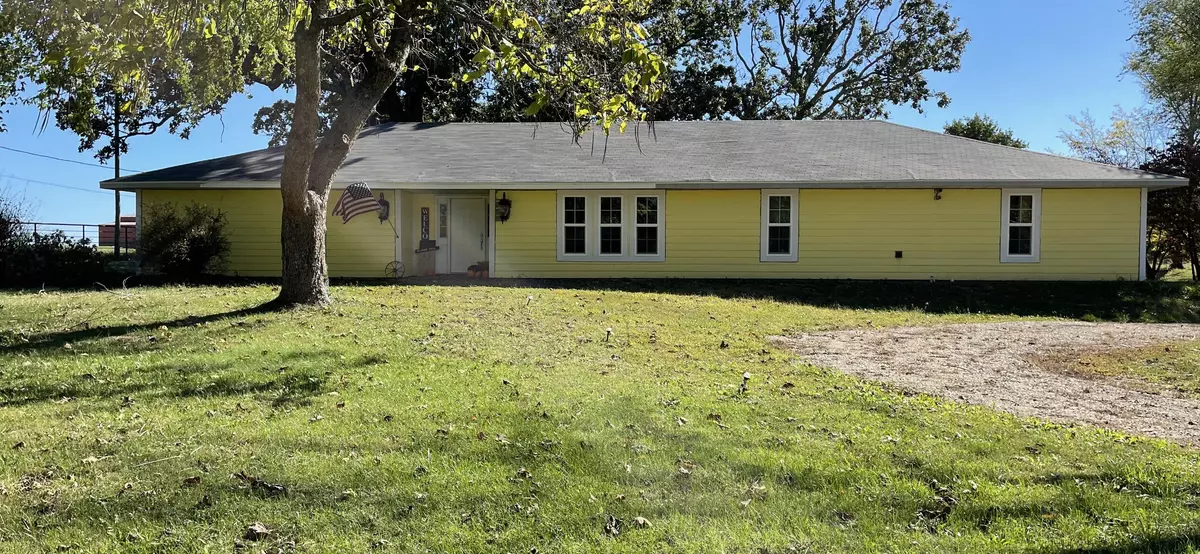Bought with Mitzi J Taylor NWA Residential Real Estate
$230,000
For more information regarding the value of a property, please contact us for a free consultation.
13219 Farm Road 2175 Cassville, MO 65625
3 Beds
2 Baths
2,014 SqFt
Key Details
Property Type Single Family Home
Sub Type Residential
Listing Status Sold
Purchase Type For Sale
Square Footage 2,014 sqft
Price per Sqft $106
MLS Listing ID SOM60203978
Sold Date 11/19/21
Style One Story,Ranch
Bedrooms 3
Full Baths 2
Year Built 1974
Annual Tax Amount $647
Tax Year 2020
Lot Size 9.180 Acres
Acres 9.18
Property Sub-Type Residential
Property Description
Your mini homestead awaits! With 9.2 acres m/l only a few minutes from downtown Cassville, a property like this isn't found often. Welcome to this 3 bedroom, 2 bath, 2000 sq. ft. m/l home with 2 car garage and extra mud room. The generous living room has large windows and is set off from the large open kitchen, dining and family room area, where the wood burning insert is located. The eat-in kitchen is nice size with refrigerator, dishwasher and gas free standing oven/range. The laundry has extra room for shelves and storage. The mud room has the 2nd water heater for the west end of the home. The 19x33 garage has extra storage space. Bring the horses, chickens, alpacas and other animals to complete your mini farm. Well established garden spot is ready for the coming season. High speed internet available.
Location
State MO
County Barry
Rooms
Dining Room Kitchen/Dining Combo
Interior
Interior Features W/D Hookup
Heating Central, Fireplace(s)
Cooling Ceiling Fan(s), Central Air
Flooring Carpet, Laminate
Fireplaces Type Family Room, Insert, Wood Burning
Equipment Water Filtration
Fireplace N
Appliance Dishwasher, Electric Water Heater, Free-Standing Gas Oven, Microwave, Refrigerator
Laundry Main Floor
Exterior
Parking Features Circular Driveway, Garage Faces Rear, Gravel
Garage Spaces 2.0
Waterfront Description None
View Y/N true
View Panoramic
Roof Type Composition
Garage Yes
Building
Story 1
Foundation Slab
Sewer Septic Tank
Water Private Well
Schools
Elementary Schools Cassville
Middle Schools Cassville
High Schools Cassville
Others
Acceptable Financing Cash, Conventional
Listing Terms Cash, Conventional
Read Less
Want to know what your home might be worth? Contact us for a FREE valuation!
Our team is ready to help you sell your home for the highest possible price ASAP





