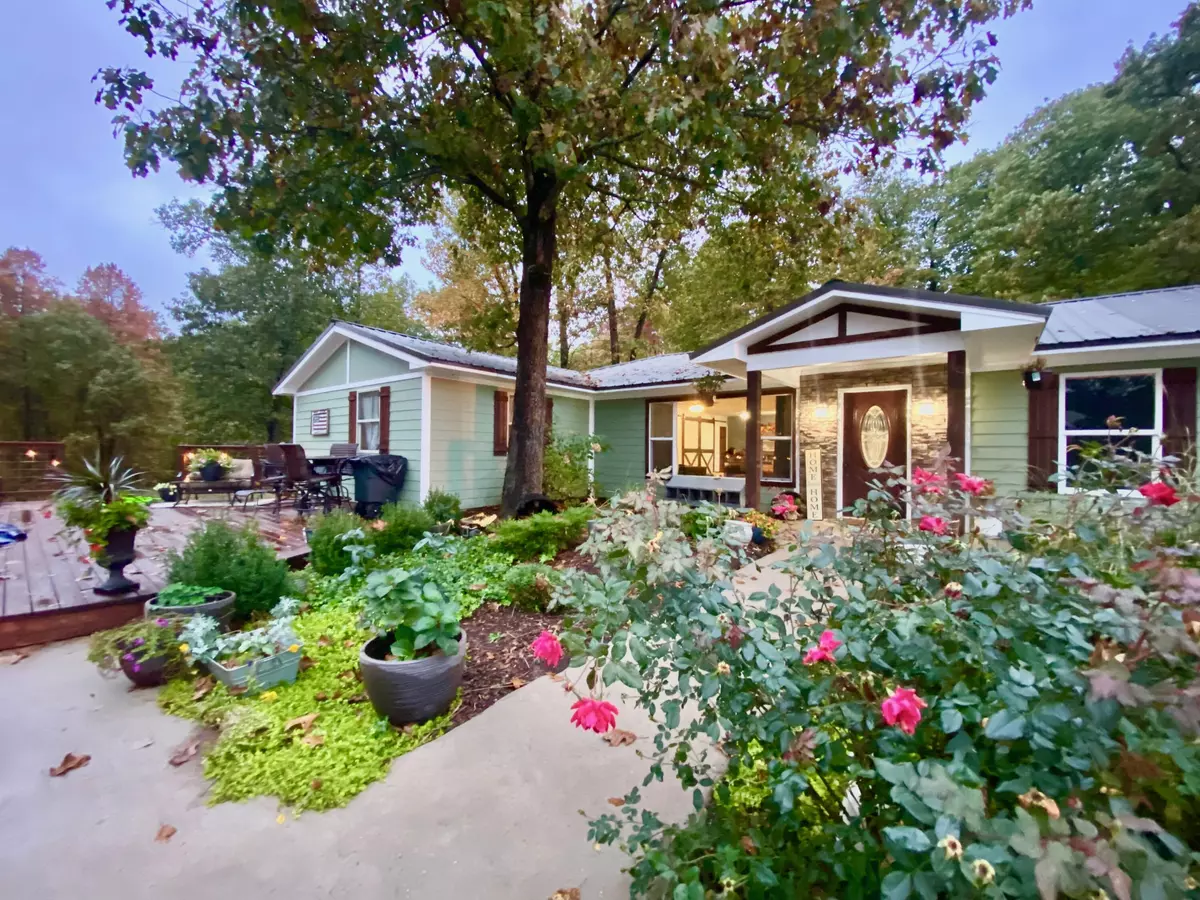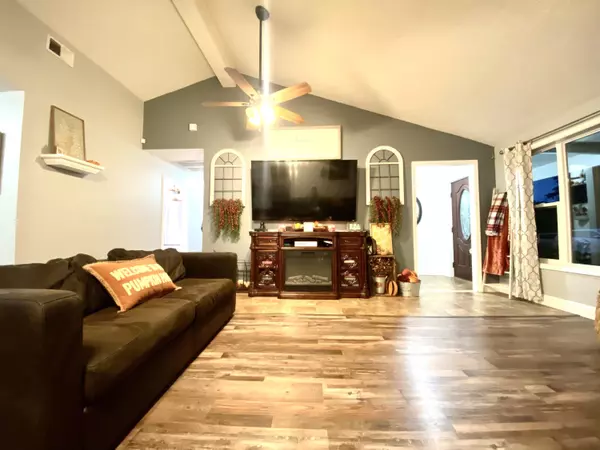Bought with Venture Group Real Estate Team Venture Group Real Estate
$420,500
For more information regarding the value of a property, please contact us for a free consultation.
248 Hammer Lane Stella, MO 64867
4 Beds
2 Baths
2,472 SqFt
Key Details
Property Type Single Family Home
Sub Type Residential
Listing Status Sold
Purchase Type For Sale
Square Footage 2,472 sqft
Price per Sqft $170
MLS Listing ID SOM60204452
Sold Date 02/28/22
Style One and Half Story,Traditional
Bedrooms 4
Full Baths 2
Year Built 1996
Annual Tax Amount $758
Tax Year 2020
Lot Size 28.940 Acres
Acres 28.94
Property Sub-Type Residential
Property Description
This one owner home was built on 29 m/l secluded acres with a private drive. The ultimate property if you love to spend time outside! Hunting, horseback riding, ATV's, swimming, the fun doesn't end! When it's time to come inside you will find a home that has been loved on over the years, the owners have kept it updated and well maintained lending to a fresh and inviting feel. Lush landscaping and ample storage are among the many features of this home. Split bedroom floor plan, the Master bedroom is dreamy and spacious, 2 large walk-in closets, one is the size of a bedroom! The master bath feels like a relaxing at home spa, with a deep soaking tub, double headed shower, and dual vanities. The home features an open floor plan, sliding barn doors, great built in pantry, concrete counter tops, stainless appliances, 5th bedroom is nonconforming without a window could also be used for storage, second living area or flex room. Updated kitchen and baths. Then there is the GARAGE! 2 cars and a staircase in the middle leading to a fully floored attic space over the entire garage. Could be finished out as a second living quarters, we love the views from the balcony. This space is currently being used for storage and a home gym. Come home to play and relax surrounded by beautiful Ozark views.
Location
State MO
County Mcdonald
Rooms
Dining Room Dining Room
Interior
Interior Features Solid Surface Counters, W/D Hookup
Heating Central
Cooling Central Air
Flooring Tile
Fireplace N
Appliance Dishwasher, Free-Standing Electric Oven, Microwave, Refrigerator
Laundry Main Floor
Exterior
Parking Features Circular Driveway, Driveway, Garage Faces Side, Gravel
Garage Spaces 2.0
Waterfront Description None
View Y/N true
View Panoramic
Garage Yes
Building
Story 1
Schools
Elementary Schools Rocky Comfort
Middle Schools Rocky Comfort
High Schools Mcdonald County
Read Less
Want to know what your home might be worth? Contact us for a FREE valuation!
Our team is ready to help you sell your home for the highest possible price ASAP





