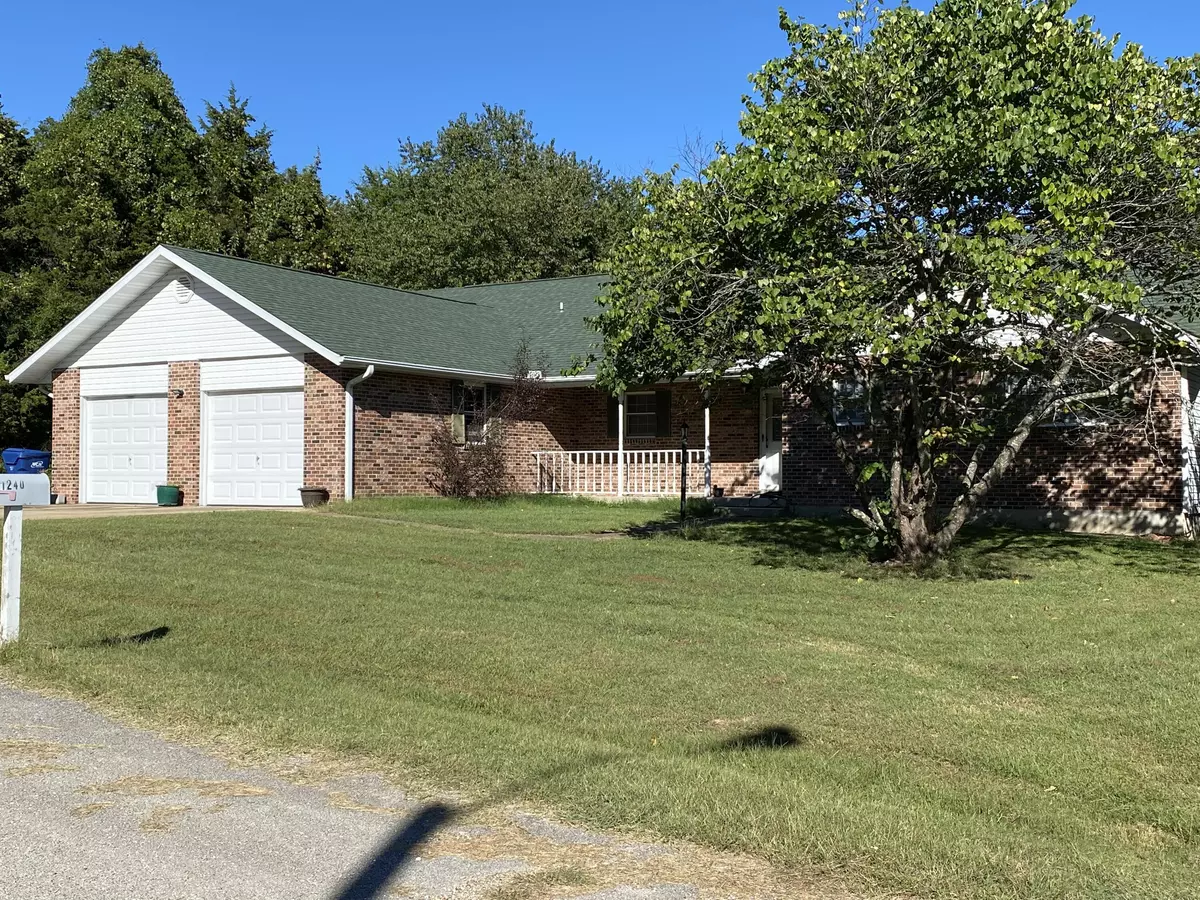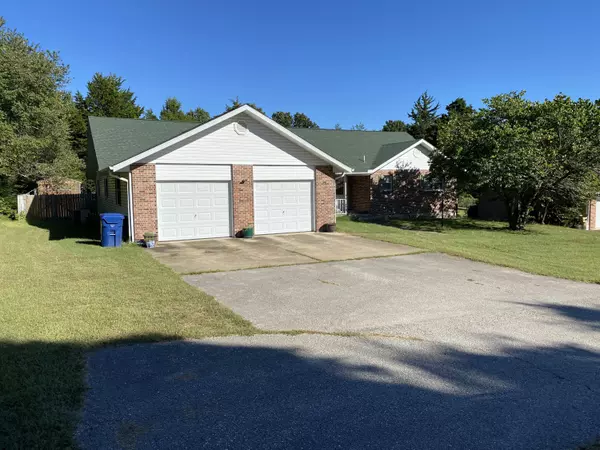Bought with Beverly Hurd VIP PROPERTIES
$205,000
For more information regarding the value of a property, please contact us for a free consultation.
1240 Arrowhead Lane Houston, MO 65483
4 Beds
3 Baths
4,480 SqFt
Key Details
Property Type Single Family Home
Sub Type Residential
Listing Status Sold
Purchase Type For Sale
Square Footage 4,480 sqft
Price per Sqft $45
Subdivision Texas-Not In List
MLS Listing ID SOM60201713
Sold Date 12/01/21
Style One Story,Traditional
Bedrooms 4
Full Baths 3
Year Built 1999
Annual Tax Amount $1,375
Tax Year 2020
Lot Size 0.470 Acres
Acres 0.47
Property Sub-Type Residential
Property Description
Looking for lots of room for the family, a little privacy, and five minutes to town? Look no further this 4400 +/- sq ft house is just waiting for you to come home. Divided floor plan with laundry room conveniently located with master bath. Large living / dining room area with doors onto the large back deck invite you into the relaxing privacy of a secluded privacy fenced area where the kids and the dogs can play and you can have that special cookout area you always wanted. Back inside through another set of doors off the deck there is a wonderful family room and 3 more bedrooms and a bathroom. Around the corner towards the attached garage is the stairway to the fully finished basement with open floor plan and concrete floors just waiting for the pool table or game room or whatever you want to make it, even a separate living area! It even has a 3/4 finished bathroom in the basement. Take advantage of the privacy this location offers and call today for your private showing.
Location
State MO
County Texas
Rooms
Basement Bath/Stubbed, Concrete, Exterior Entry, Finished, Interior Entry, Walk-Up Access, Full
Dining Room Living/Dining Combo
Interior
Interior Features W/D Hookup
Heating Central
Cooling Ceiling Fan(s), Heat Pump
Flooring Carpet, Laminate, Vinyl
Fireplace N
Appliance Electric Water Heater, Free-Standing Electric Oven, Refrigerator
Laundry Main Floor
Exterior
Parking Features Driveway, Garage Door Opener, Garage Faces Front
Garage Spaces 2.0
Fence Privacy, Wood
Waterfront Description None
Roof Type Composition
Garage Yes
Building
Story 1
Foundation Poured Concrete
Sewer Public Sewer
Water City
Structure Type Brick,Vinyl Siding
Schools
Elementary Schools Houston
Middle Schools Houston
High Schools Houston
Others
Acceptable Financing Cash, Conventional, FHA, VA
Listing Terms Cash, Conventional, FHA, VA
Read Less
Want to know what your home might be worth? Contact us for a FREE valuation!
Our team is ready to help you sell your home for the highest possible price ASAP





