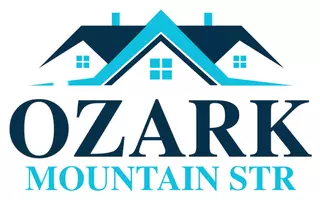Bought with Rhonda Fortin PC Worley Real Estate Network - by eXp
$349,000
For more information regarding the value of a property, please contact us for a free consultation.
342 Savage Road Kirbyville, MO 65679
7 Beds
5 Baths
3,675 SqFt
Key Details
Property Type Single Family Home
Sub Type Residential
Listing Status Sold
Purchase Type For Sale
Square Footage 3,675 sqft
Price per Sqft $94
MLS Listing ID SOM60203835
Sold Date 12/22/21
Style Modular
Bedrooms 7
Full Baths 5
Year Built 2008
Annual Tax Amount $824
Tax Year 2020
Lot Size 4.000 Acres
Acres 4.0
Property Sub-Type Residential
Property Description
2 Well Maintained Homes on 4 Acres with a superb Location! Calling all Horse Lovers! The proximity to the riding trails in the preserve and the well maintained riding arena make it a Mecca for horse lovers. Ride out of the property to thousand of acres of Mincy Conservation and trail system to the left down drury RD or go right to Howe park horse riding arena which is well maintained by the county with an area for cooking out , family reunions, playground , swing set , climb on the dinosaur or play a game of full court basketball. One could also board horses and more stalls could be arranged. Being so close to over 5500 Acres of Conservation Land, 15 Minutes to Branson, and just around the corner from Bull Shoals Lake know for some of the best fishing around, you will not want to miss out on this opportunity!
Location
State MO
County Taney
Rooms
Dining Room Kitchen Bar, Kitchen/Dining Combo, Living/Dining Combo
Interior
Interior Features Laminate Counters, Tile Counters, W/D Hookup, Walk-In Closet(s), Walk-in Shower
Heating Central
Cooling Ceiling Fan(s), Central Air
Flooring Tile, Vinyl
Fireplaces Type Den, Living Room, Wood Burning
Fireplace N
Appliance Electric Cooktop, Gas Cooktop, Dishwasher, Disposal, Dryer, Free-Standing Electric Oven, Free-Standing Gas Oven, Microwave, Refrigerator, Washer
Laundry Main Floor, Utility Room
Exterior
Parking Features Circular Driveway, Driveway, Gravel, Parking Space
Garage Spaces 2.0
Waterfront Description None
View Y/N false
View Panoramic
Roof Type Composition
Garage Yes
Building
Story 1
Foundation Block, Permanent
Sewer Septic Tank
Water Private
Structure Type Vinyl Siding
Schools
Elementary Schools Kirbyville
Middle Schools Kirbyville
High Schools Branson
Others
Acceptable Financing Cash, Conventional
Listing Terms Cash, Conventional
Read Less
Want to know what your home might be worth? Contact us for a FREE valuation!
Our team is ready to help you sell your home for the highest possible price ASAP






