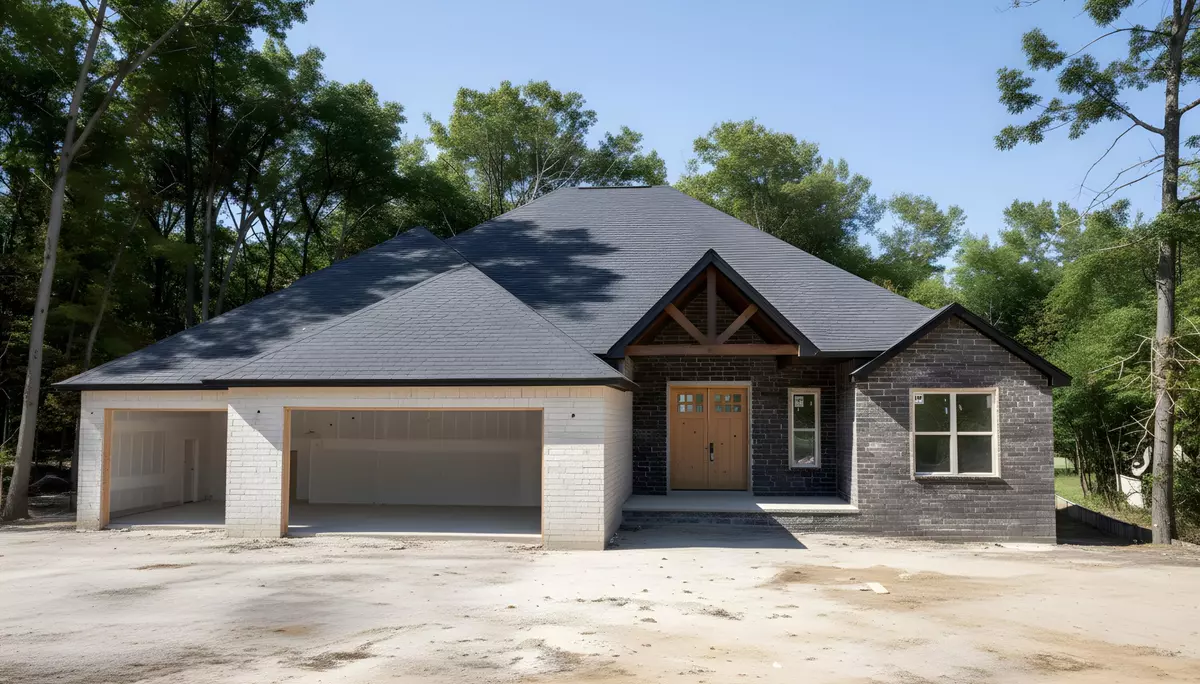574 Edgewater Estate Kimberling City, MO 65686
4 Beds
2.5 Baths
3,000 SqFt
UPDATED:
Key Details
Property Type Single Family Home
Sub Type Residential
Listing Status Active
Purchase Type For Sale
Square Footage 3,000 sqft
Price per Sqft $241
Subdivision Edgewater Estates
MLS Listing ID SOM60308322
Bedrooms 4
Full Baths 2
Half Baths 1
HOA Fees $350/ann
Year Built 2025
Annual Tax Amount $146
Tax Year 2024
Lot Size 0.340 Acres
Acres 0.34
Property Sub-Type Residential
Property Description
Location
State MO
County Stone
Rooms
Dining Room Kitchen/Dining Combo
Interior
Interior Features Soaking Tub, Quartz Counters
Heating Central
Cooling Central Air
Flooring Tile, Engineered Hardwood
Fireplaces Type Living Room, Electric
Fireplace N
Appliance Dishwasher, Free-Standing Electric Oven, Electric Water Heater
Exterior
Garage Spaces 3.0
Fence None
Waterfront Description None
Garage Yes
Building
Story 2
Sewer Shared Septic
Water Community Well
Structure Type Brick,Stone
Schools
Elementary Schools Reeds Spring
Middle Schools Reeds Spring
High Schools Reeds Spring

Broker / Partner | License ID: 2013014900
+1(417) 251-3039 | traceysellsbranson@gmail.com





