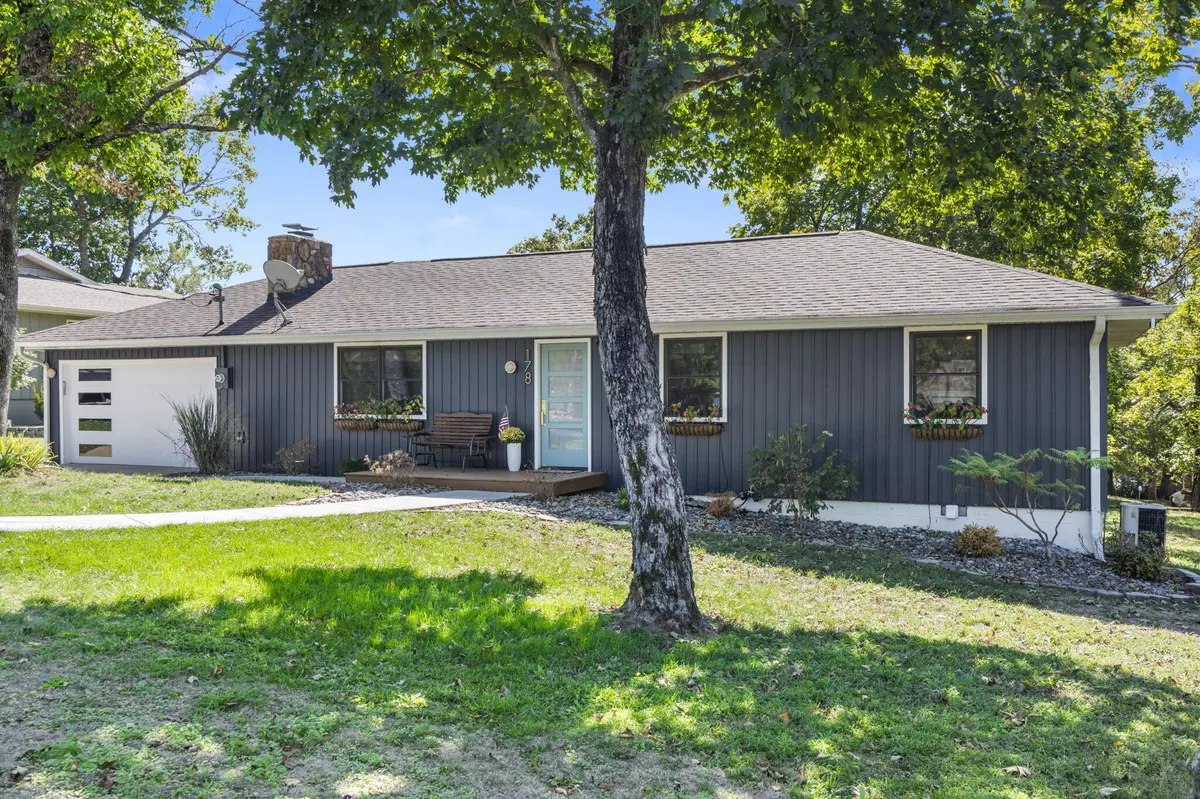178 Pinewood Drive Reeds Spring, MO 65737
3 Beds
2.5 Baths
1,872 SqFt
UPDATED:
Key Details
Property Type Single Family Home
Sub Type Residential
Listing Status Active
Purchase Type For Sale
Square Footage 1,872 sqft
Price per Sqft $226
Subdivision Cedaridge Estate
MLS Listing ID SOM60307177
Style Ranch
Bedrooms 3
Full Baths 2
Half Baths 1
HOA Fees $471/ann
Year Built 1978
Annual Tax Amount $930
Tax Year 2024
Lot Size 0.320 Acres
Acres 0.32
Lot Dimensions 100 X 130 X 100 X 130 approx.
Property Sub-Type Residential
Property Description
Location
State MO
County Stone
Rooms
Dining Room Kitchen/Dining Combo, Kitchen Bar
Interior
Interior Features Wired for Sound, Tray Ceiling(s), Quartz Counters, Internet - Cable, Walk-In Closet(s), Walk-in Shower
Heating Forced Air, Zoned, Heat Pump
Cooling Central Air, Ceiling Fan(s), Zoned
Flooring Carpet, Luxury Vinyl
Fireplaces Type Glass Doors, Blower Fan, Wood Burning, Stone
Equipment Water Filtration
Fireplace N
Appliance Dishwasher, Free-Standing Electric Oven, Convection Oven, Dryer, Ice Maker, Washer, Exhaust Fan, Microwave, Water Softener Owned, Refrigerator, Electric Water Heater, Disposal
Exterior
Exterior Feature Rain Gutters
Parking Features Additional Parking
Garage Spaces 2.0
Waterfront Description View
View Y/N true
View Lake
Roof Type Composition
Garage Yes
Building
Lot Description Winter View
Story 1
Foundation Vapor Barrier, Crawl Space
Sewer Septic Tank, Aerated
Water Community Well
Structure Type Vinyl Siding
Schools
Elementary Schools Reeds Spring
Middle Schools Reeds Spring
High Schools Reeds Spring
Others
HOA Fee Include Common Area Maintenance,Water,Trash
Acceptable Financing Cash, Conventional
Listing Terms Cash, Conventional

Broker / Partner | License ID: 2013014900
+1(417) 251-3039 | traceysellsbranson@gmail.com





